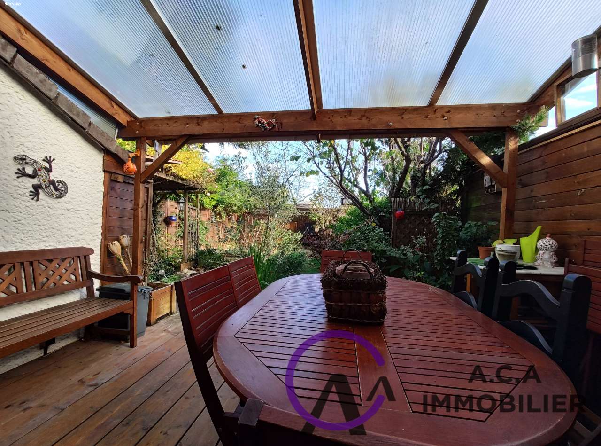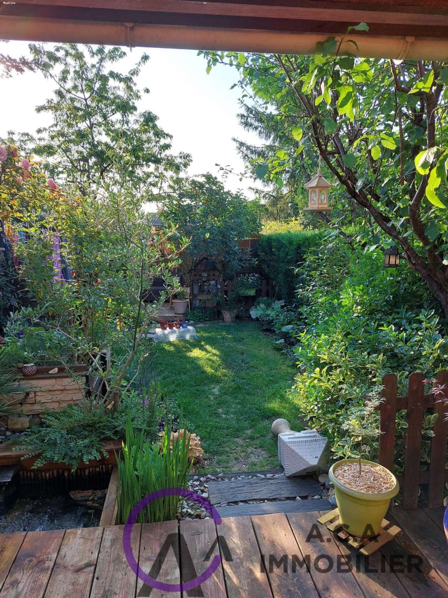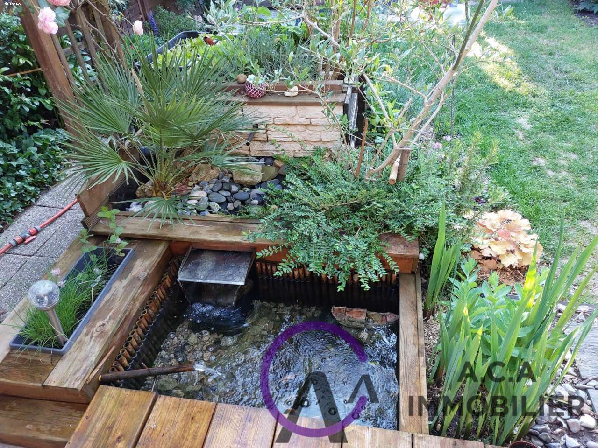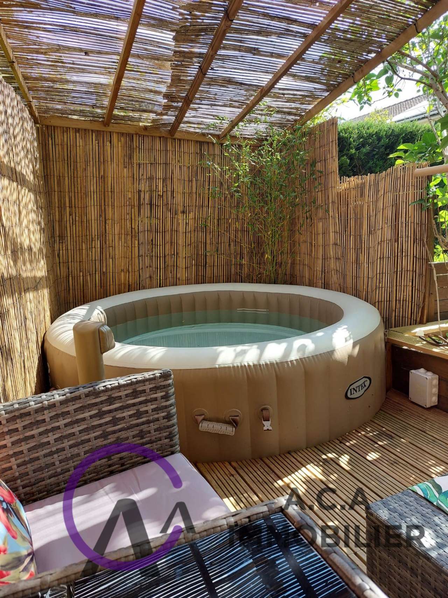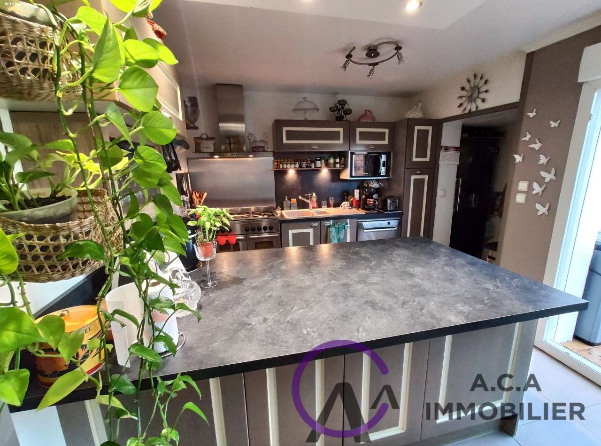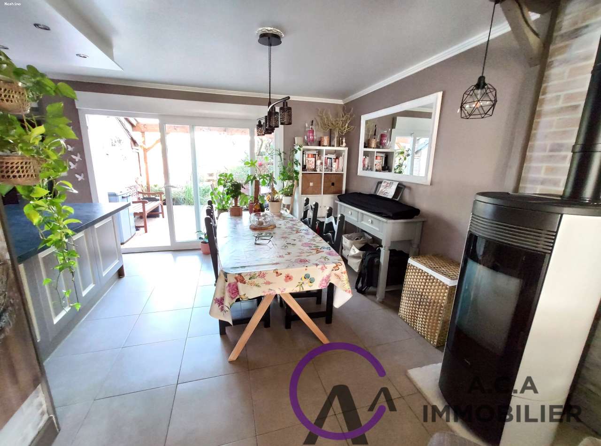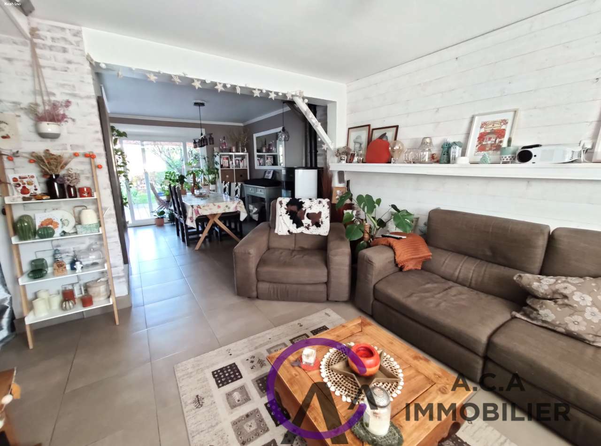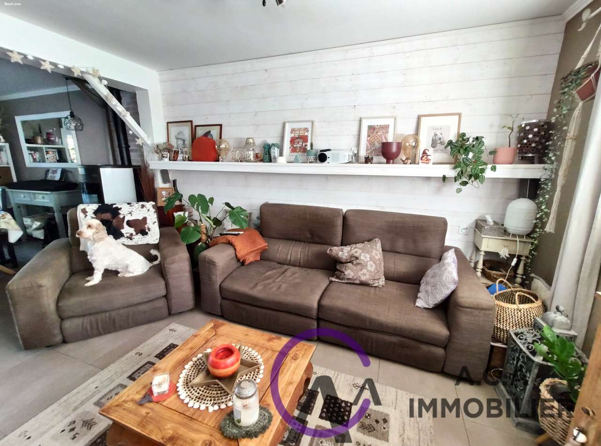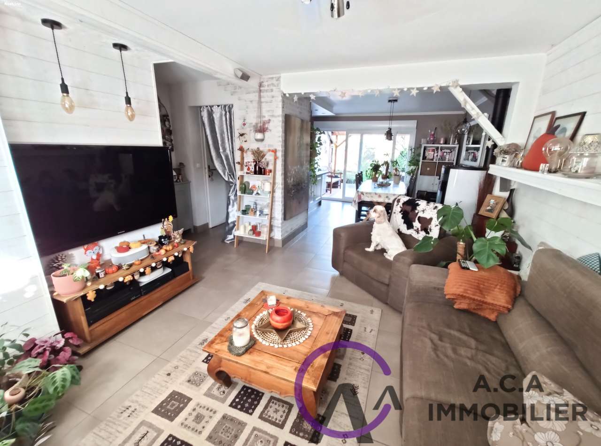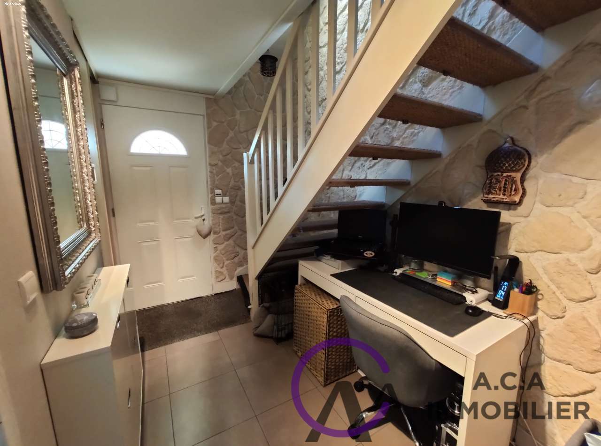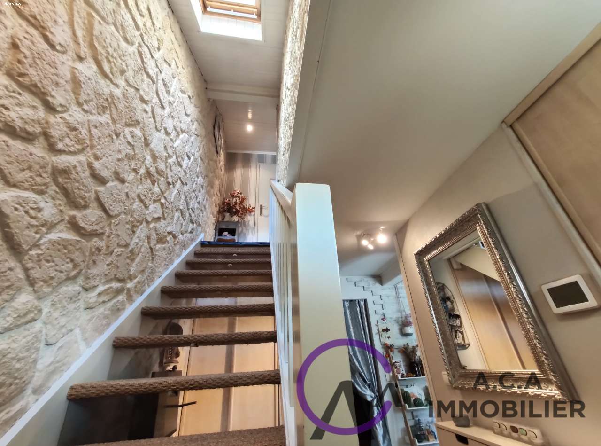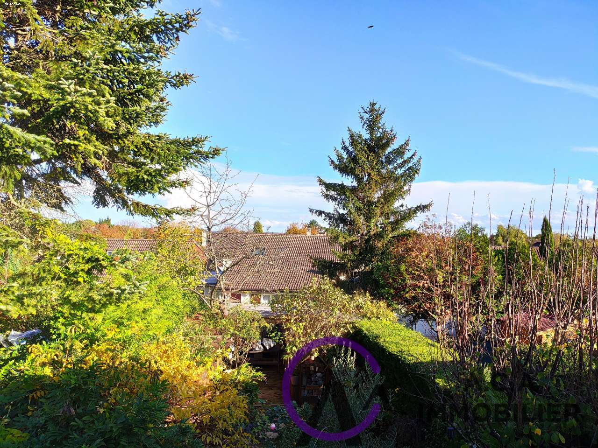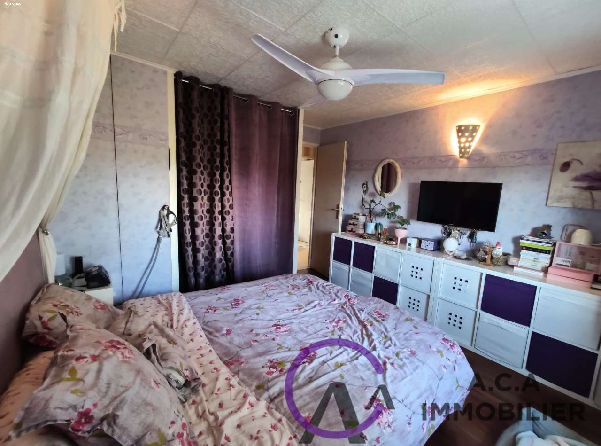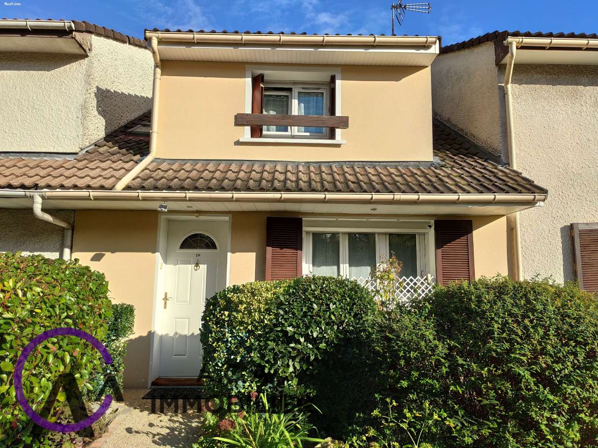Description du bien
COUP DE COEUR
EXCLUSIVITE
Charmant pavillon édifié en 1977 dans un lotissement ambiance nature proche de
la forêt de Bondy.
D'une surface de 80m² carrez (85m² au sol), il comprend une entrée avec
placards, un séjour double de 26m² avec poêle à granulés (avec thermostat), une
cuisine ouverte (8,5m²) avec un cellier, un WC avec rangement et une terrasse
couverte avec une pergola de 15m².
Le jardin est sans vis-à-vis, exposé SUD-EST, paysagé, avec une cuisine d'été,
une fontaine, une terrasse au fond du jardin avec salon d'été, brasero et SPA.
DETENTE ET DEPAYSEMENT
L'étage est divisé en palier, 3 chambres (8, 10 12 m²) avec placards, WC et
salle de bains.
Les combles sont isolés et servent de grenier.
Maison LUMINEUSE grâce à sa baie vitrée de 2,50m, son velux dans l'escalier et
même un velux dans la salle de bains !
Double vitrage PVC avec volets roulants électriques, chauffage principal poêle à
granulés (possibilité de reposer des radiateurs électriques) économique, tableau
électrique récent. Ravalement récent. FIBRE
Ecoles maternelle, primaire, BUS, boulangerie, stade, gymnase, forêt, épicerie,
crèche, Intermarché, mairie à pieds.
Taxe foncière 1120 euros. Un garage complète le bien.
Charges mensuelles 20 euros. Loi alur : copropriété / 48 lots principaux /
aucune procédure en cours/ quote part annuelle vendeur 240 euros. Les honoraires
sont à la charge du vendeur. Ce bien vous est proposé par l'Agence ACA de
Coubron, 155 rue Jean Jaurès, avec vous depuis 22 ans !
Informations essentielles
- Type : Maison
- Surface habitable : 80m²
- Ville : Coubron
- Pièce(s) : 5
- Chambre(s) : 3
- Salle(s) de bains : 1
- Salle(s) d'eau :
- WC : 2
- Séjour : 26m²
Caractéristiques du bien
- Année de construction : 1977
- Double vitrage
- Terrasse
- Volets roulants
- Exposition Sud
- Exposition Est
Informations complémentaires
- Copropriété : oui
- Charges : 20€
- Quote part annuel : 123€
- Procédures en cours : non
- Taxes foncières : 1 120€
Diagrammes énergétiques
Proximités
| Dénomination | Distance |
|---|---|
| 1 Centre Ville | À proximité immédiate |
| 2 École | Moins de 5 minutes |
| 3 Aeroport | CDG à 20 minutes en voiture |
| 4 Transport | Bus à pied |



