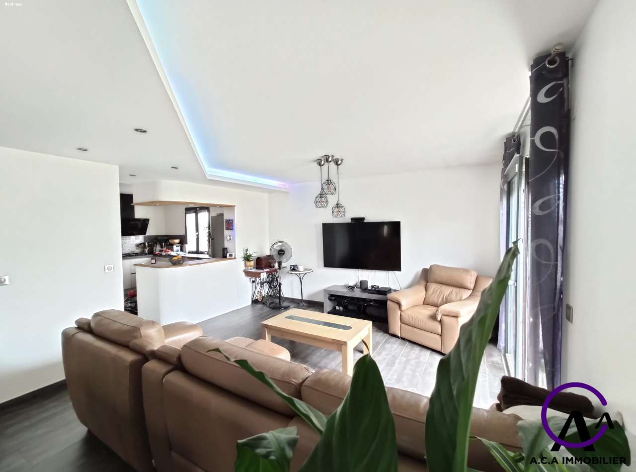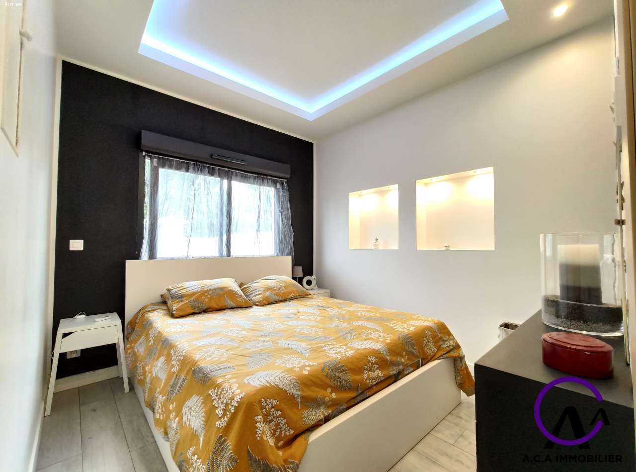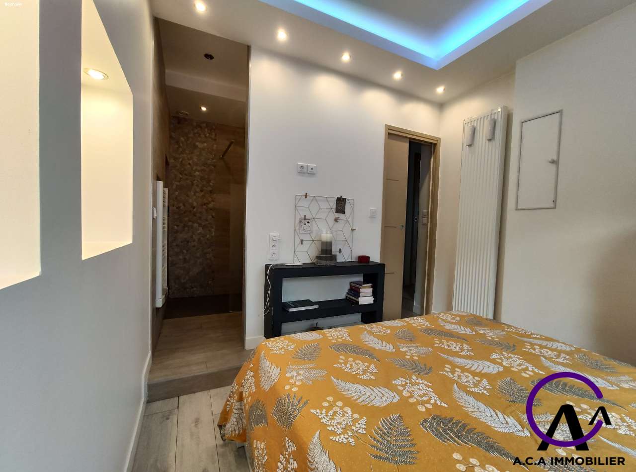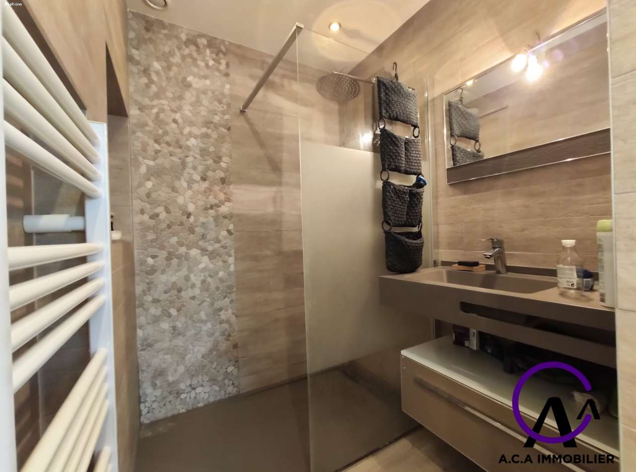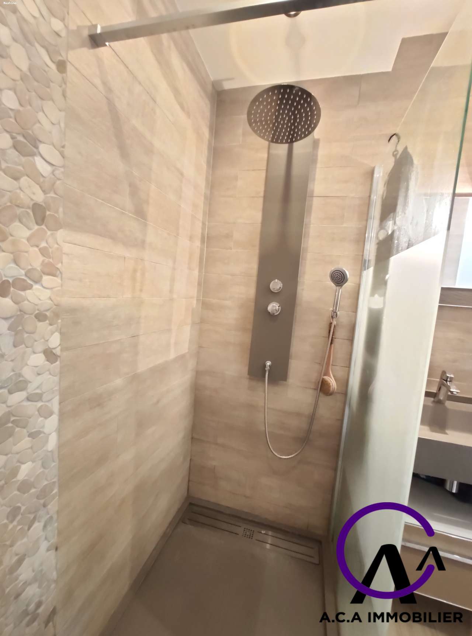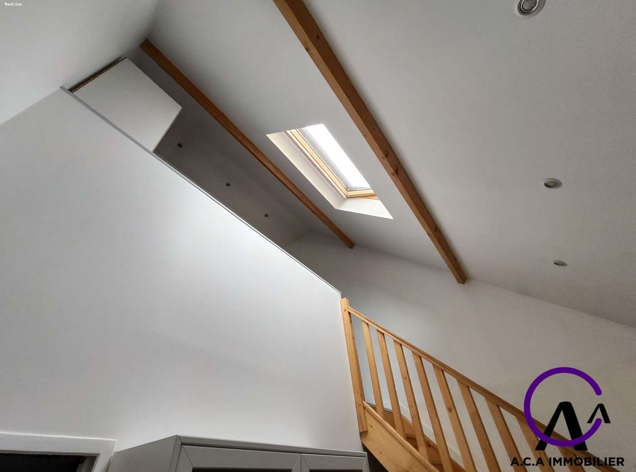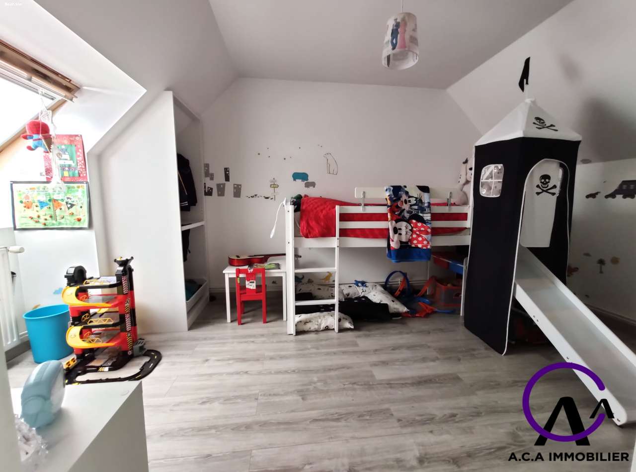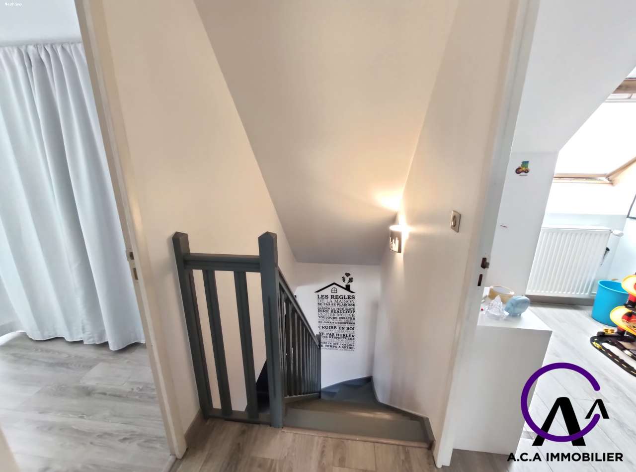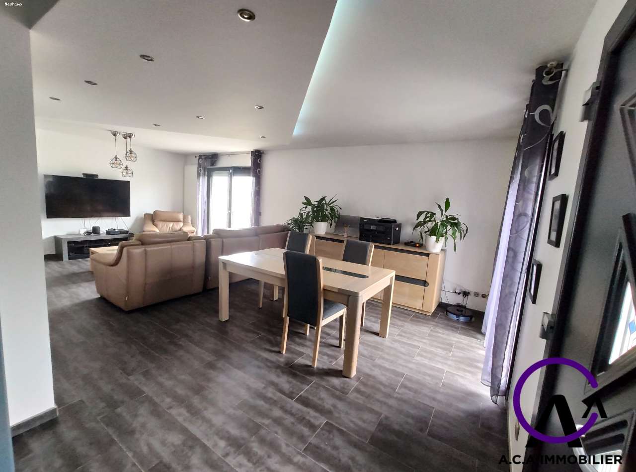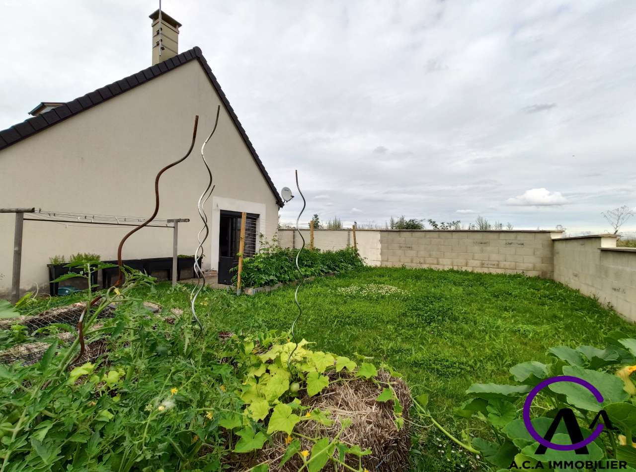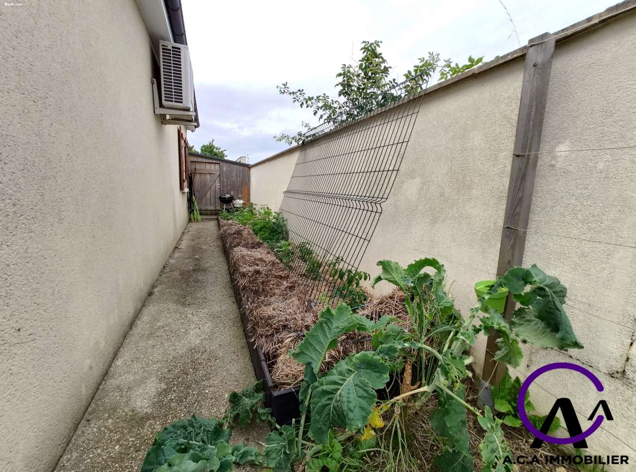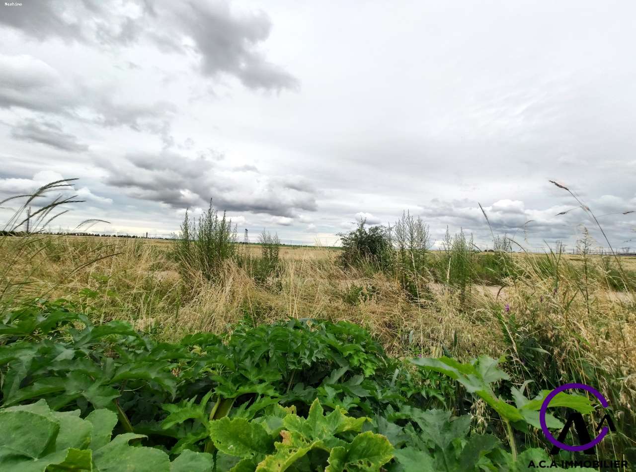Description du bien
NOUVELLE EXCLUSIVITE ! Quartier de L'IUT - Université PARIS 8, à 2 pas du
chemin des Pommiers (quartier VERT ET CALME), très beau pavillon indépendant
entretenu
construit en 2003 puis agrandi en 2015 (toiture refaite en 2015). On y vit de
plain pied (chambre + salle d'eau + WC au rez-de-chaussée) ! Terrasse et
jardin plein SUD ! Il est divisé au rez-de-jardin en séjour double de 31m²,
cuisine ouverte de 11m², cellier / buanderie, une chambre de 15m² situé à
l'étage de l'agrandissement, un garage de 17m² ET LE BONUS : un suite parentale
de 16m² comprenant un WC, un dressing, une chambre et une salle d'eau moderne!
A l'étage, la palier dessert 2 belles chambres avec placard de 13 et 14m², et
une salle de bains avec WC. Double vitrage PVC, volets roulants électriques,
plafond 3D dans le salon, climatisation à l'étage, chauffage gaz. Taxe foncière
1800 euros. Terrain de 292m². Venez visiter! Les honoraires sont à la charge du
vendeur. Ce bien vous est proposé par l'Agence ACA de Coubron, 155 rue Jean
Jaurès, avec vous depuis 20 ans!
Informations essentielles
- Type : Maison
- Surface habitable : 119m²
- Ville : Tremblay-en-France
- Pièce(s) : 6
- Chambre(s) : 4
- Salle(s) de bains : 2
- Salle(s) d'eau :
- WC : 2
- Séjour : 31m²
Caractéristiques du bien
- Année de construction : 2003
- Étage : 1
Informations complémentaires
- Copropriété : non
- Taxes foncières : 1 800€
Diagrammes énergétiques
Proximités
| Dénomination | Distance |
|---|---|
| 1 Centre Ville | N/C |
| 2 École | N/C |
| 3 Aeroport | N/C |
| 4 Transport | N/C |










