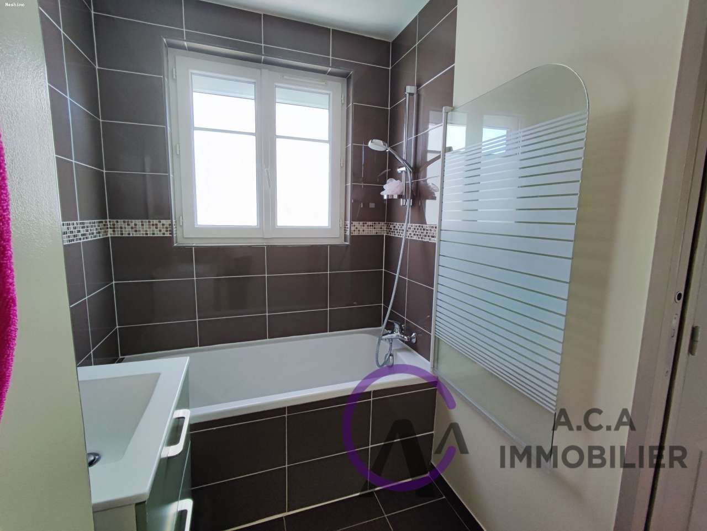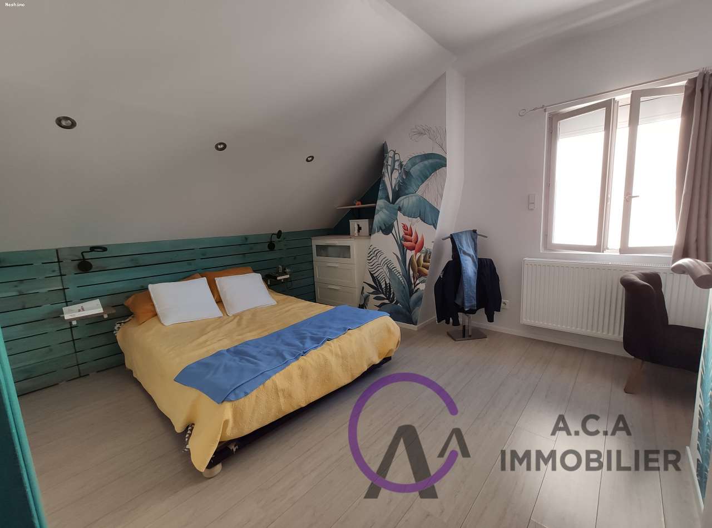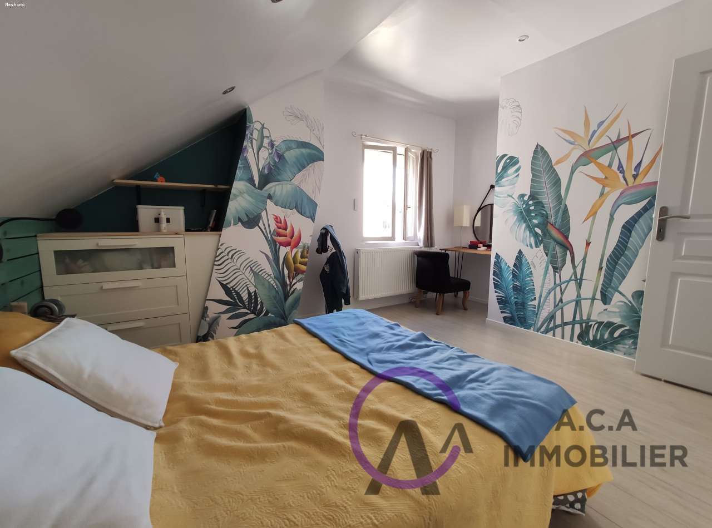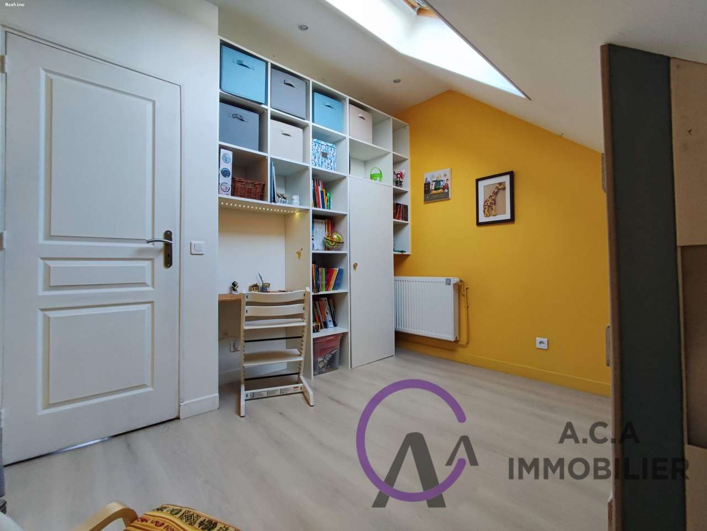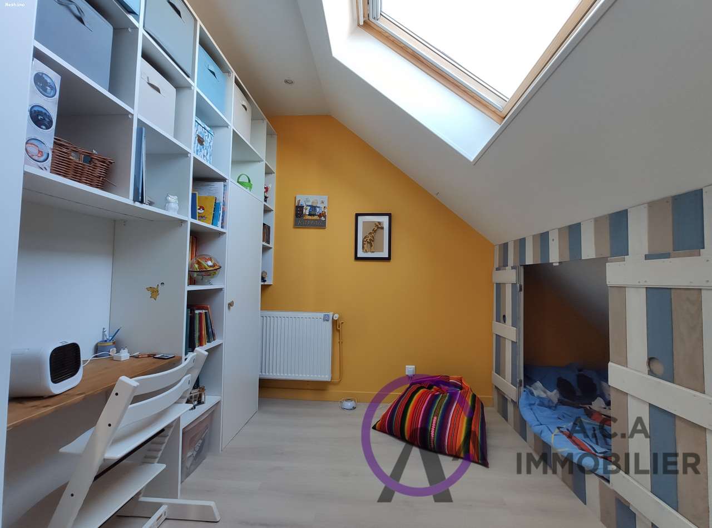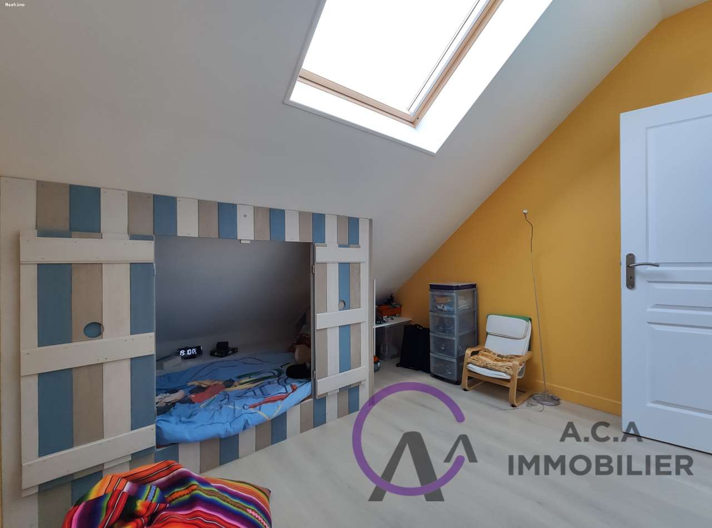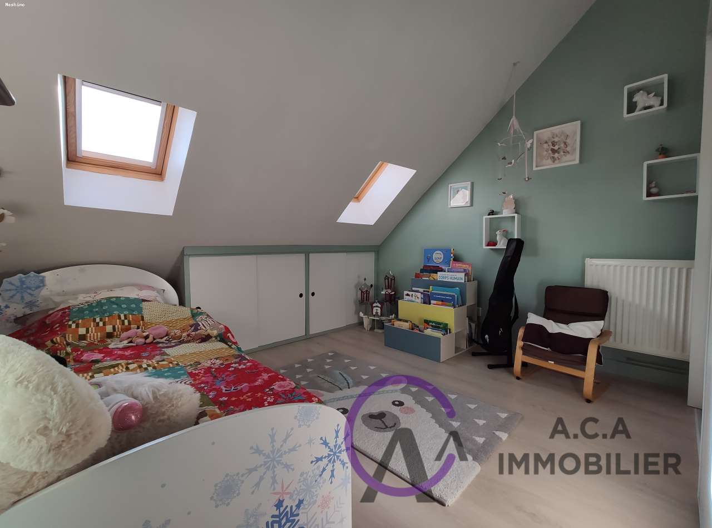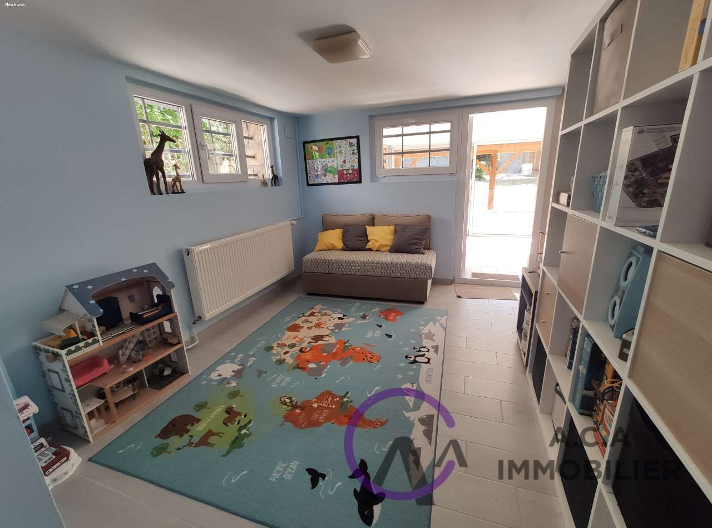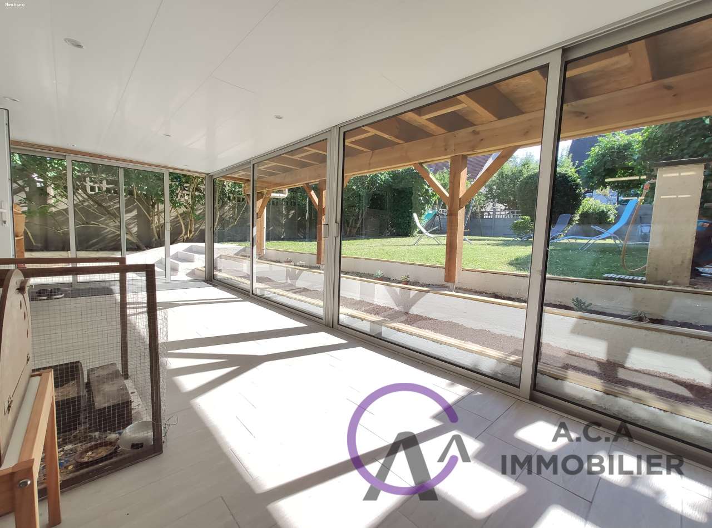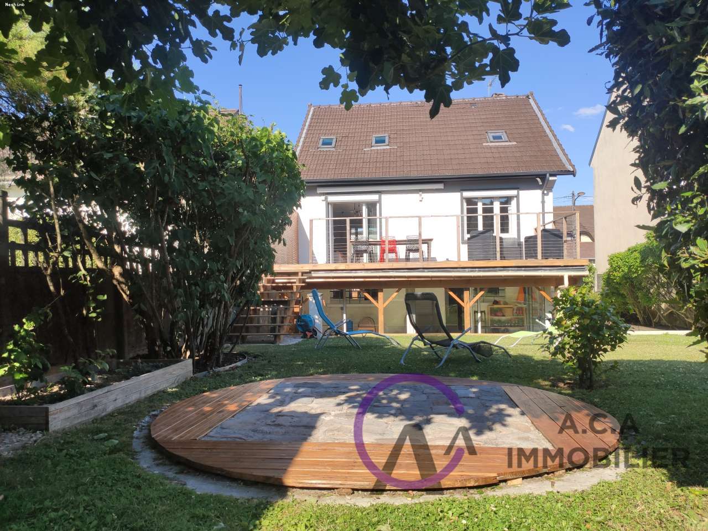Description du bien
EXCLUSIVITE
Proche de la forêt, dans une rue calme, venez découvrir ce pavillon non mitoyen
de 110m² édifié sur sous-sol en 1963 sur une parcelle de 420m² composé en rez-
de-jardin d'un garage double, d'une buanderie, d’une salle de jeux et d’une
superbe véranda de 20m² donnant sur le jardin.
Au 1er niveau, l'entrée dessert un séjour de 28m² une terrasse de 30m2 exposée
SUD OUEST avec accès au jardin, une cuisine moderne, un WC séparé, une salle de
bains et une chambre. ON Y VIT DE PLAIN PIED.
Le 2eme niveau comporte 3 chambres avec rangement et une salle d’eau moderne
avec WC.
Chauffage gaz, double vitrage, portail et porte de garage électrique, taxe
foncière de 1150 euros.
AUCUN TRAVAUX A PREVOIR, juste vos valises à poser ! ETAT IMPECCABLE !
Belles prestations : construction traditionnelle, tableau électrique récent,
ravalement récent, portail avec porte de garage et portillon électrique, double
vitrage PVC, toiture 10 ans, volets roulants électriques en domotique, chauffage
au gaz (chaudière entretenue).
Les honoraires sont à la charge du vendeur. Ce bien vous est proposé par
l'Agence ACA de Coubron, 155 rue Jean Jaurès, avec vous depuis 22 ans !
UNE VISITE ? UN NUMERO 01.43.51.28.86
Informations essentielles
- Type : Maison
- Surface habitable : 110m²
- Ville : coubron
- Pièce(s) : 6
- Chambre(s) : 4
- Salle(s) de bains : 1
- Salle(s) d'eau : 1
- WC : 2
- Séjour : 28m²
Caractéristiques du bien
- Année de construction : 1963
- Double vitrage
- Terrasse
- Portail électrique
- Volets roulants
- Exposition Sud
- Exposition Ouest
Informations complémentaires
- Copropriété : non
- Taxes foncières : 1 150€
Diagrammes énergétiques
Proximités
| Dénomination | Distance |
|---|---|
| 1 Centre Ville | N/C |
| 2 École | N/C |
| 3 Aeroport | N/C |
| 4 Transport | N/C |










