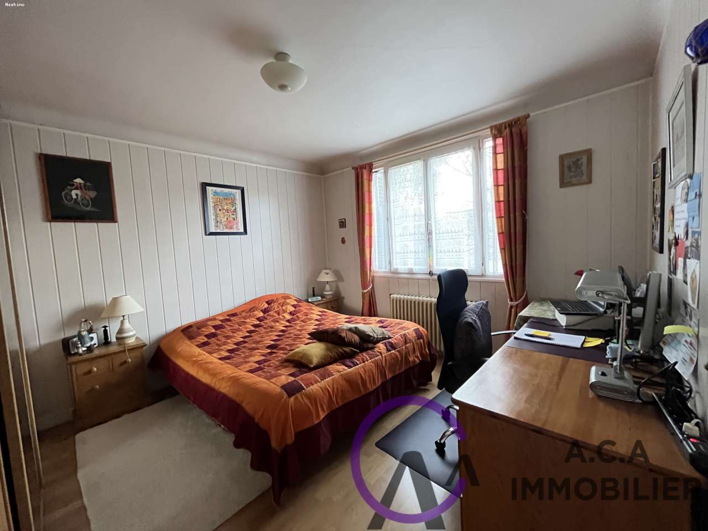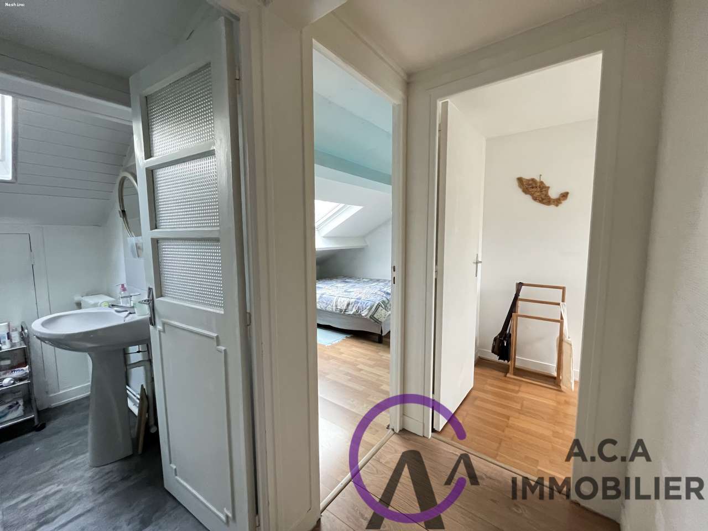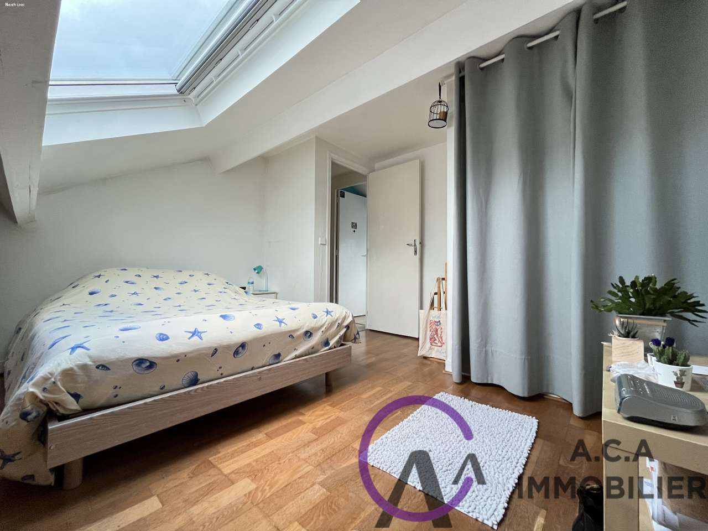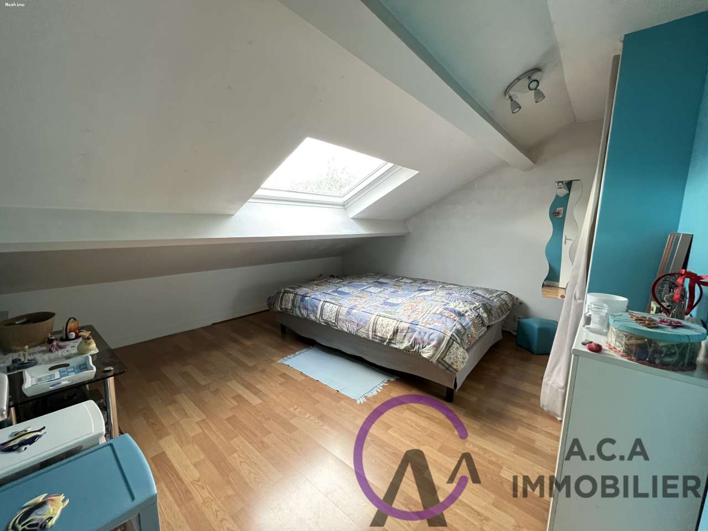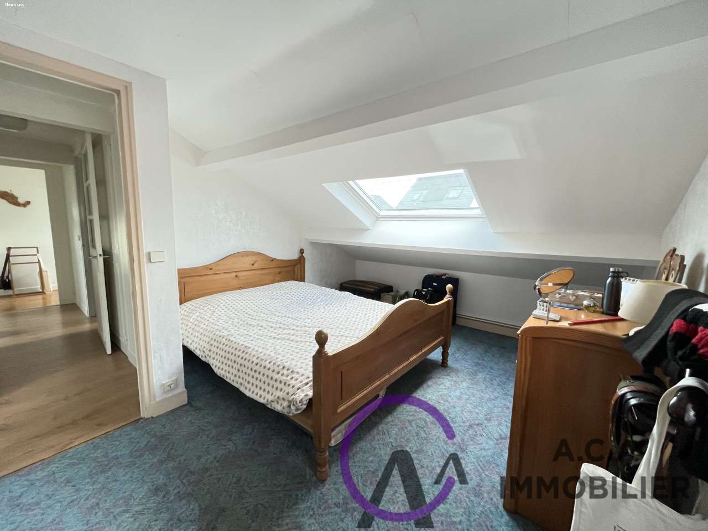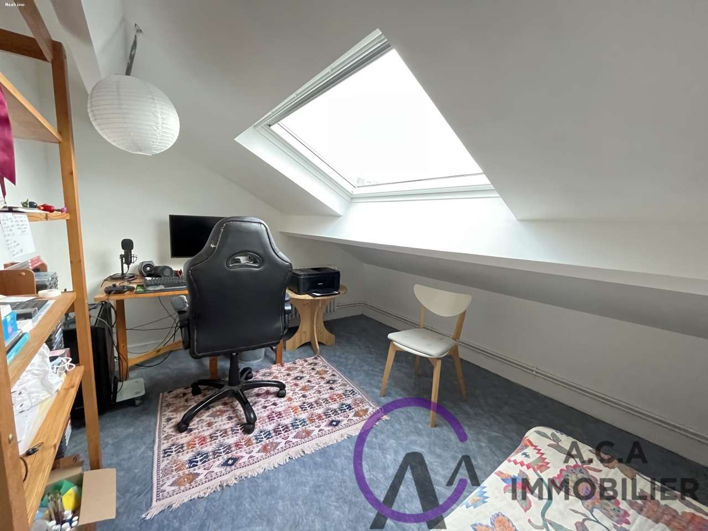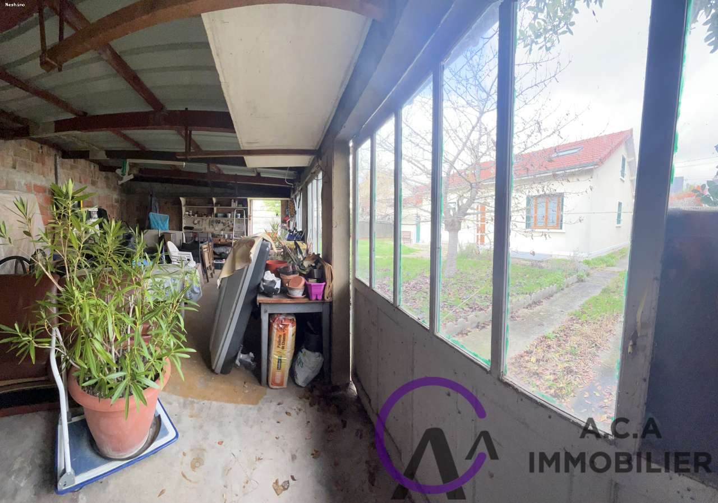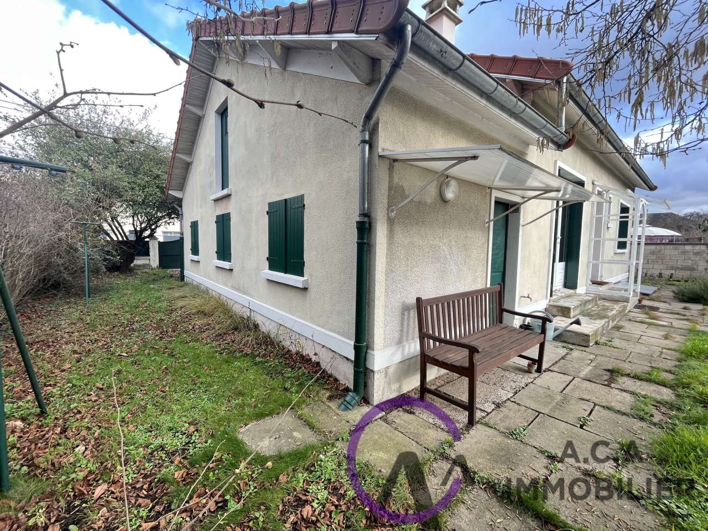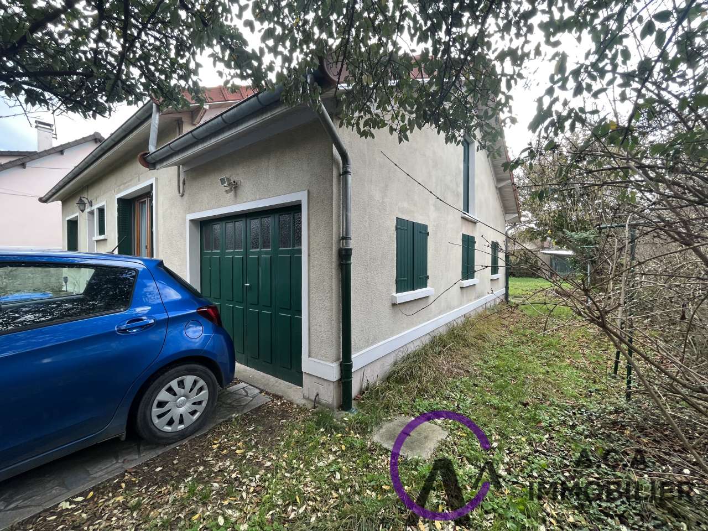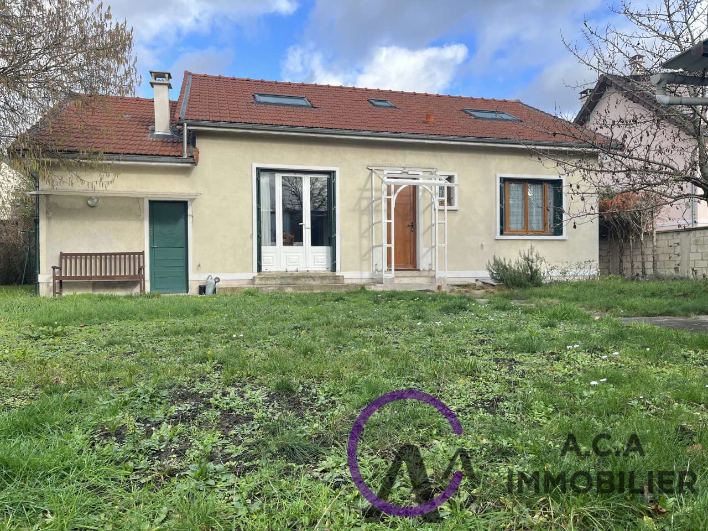Description du bien
Incroyable pavillon de plain pieds indépendant avec beaucoup de potentiel !!
Quartier pavillonnaire, les écoles à pieds, à 15 min en bus de la gare RER E de Chelles.
Edifié en 1960, sur vide sanitaire, d'une surface habitable de 123 m² et 223 m² utiles, vous allez être surpris !!
Jardin PLEIN SUD, terrain d'une surface de 580 m², GARAGE, ATELIER, GRENIER, DEUX BATEAUX, façade de
19m (imaginez le potentiel...).
ENTRETENU :
- Toiture et Velux 2021
- Chaudière GAZ 2009
- Double vitrage ALU et PVC
- Cuisine récente
- Tableau électrique récent.
Il comprend un hall d'entrée avec placard (10m²), un séjour double traversant de 32m² avec accès direct au
jardin de 225m² plein SUD, une cuisine, une chambre avec placard (13m²), une salle de bains et un WC.
A l'étage, le palier dessert 4 chambres (10, 14, 15 et 15m² au sol), une salle d'eau avec WC et un dressing.
Le plus : garage indépendant (16m²) avec trappe, grenier indépendant (16m²) avec une hauteur de 2.90m,
buanderie (7m²), atelier (44m²) et double accès véhicules avec possibilité d'en garer jusqu'à 5 hors garage.
Taxe foncière 2000 euros.
Les informations sur les risques auxquels ce bien est exposé sont disponibles sur le site Géorisques :
www.georisques.gouv.fr.
Appelez-nous! Les honoraires sont à la charge du vendeur. Ce bien vous est
proposé par l'Agence ACA de Coubron, 155 rue Jean Jaurès, avec vous depuis 23
ans!
Informations essentielles
- Type : Maison
- Surface habitable : 123m²
- Ville : Courtry
- Pièce(s) : 7
- Chambre(s) : 5
- Salle(s) de bains : 1
- Salle(s) d'eau : 1
- WC : 2
- Séjour : 32m²
Caractéristiques du bien
- Année de construction : 1960
- Double vitrage
- Terrasse
- Portail électrique
- Cave
- Exposition Sud
Informations complémentaires
- Copropriété : non
- Taxes foncières : 2 063€
Diagrammes énergétiques
Proximités
| Dénomination | Distance |
|---|---|
| 1 Centre Ville | À proximité immédiate |
| 2 École | Moins de 5 minutes |
| 3 Aeroport | CDG à 20 minutes en voiture |
| 4 Transport | Bus à pied |













