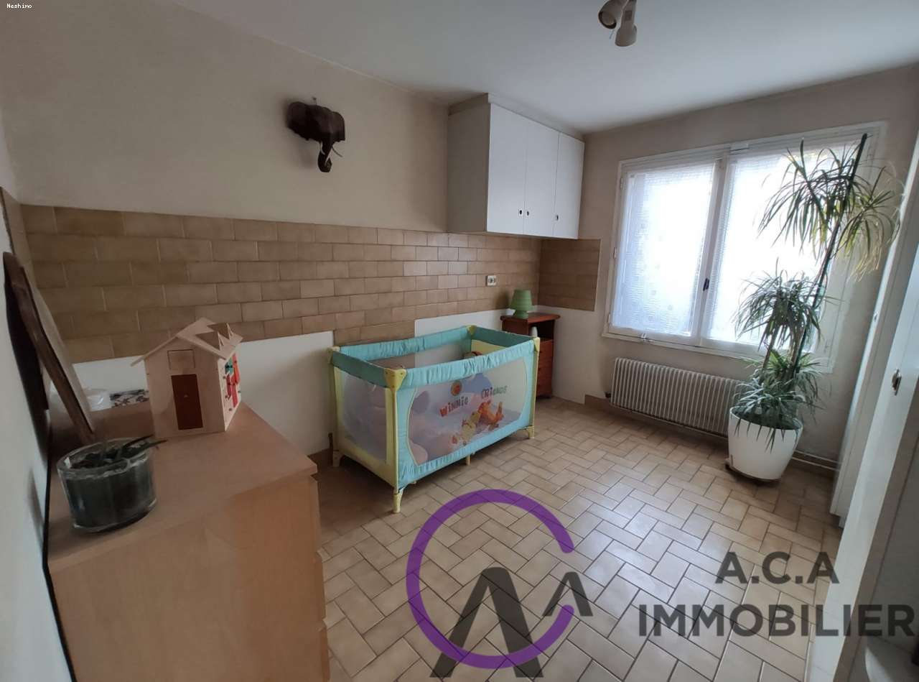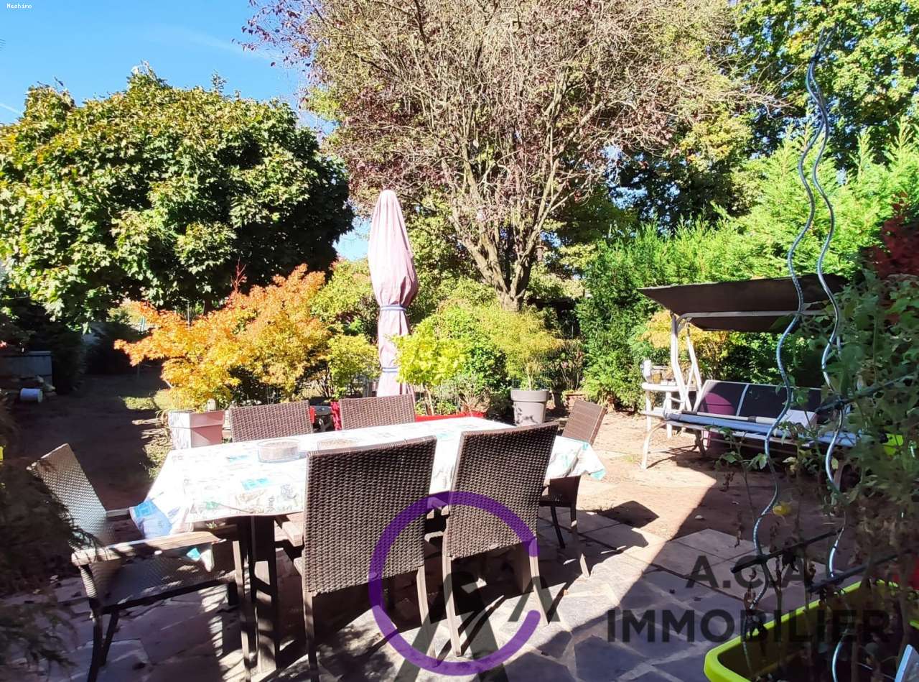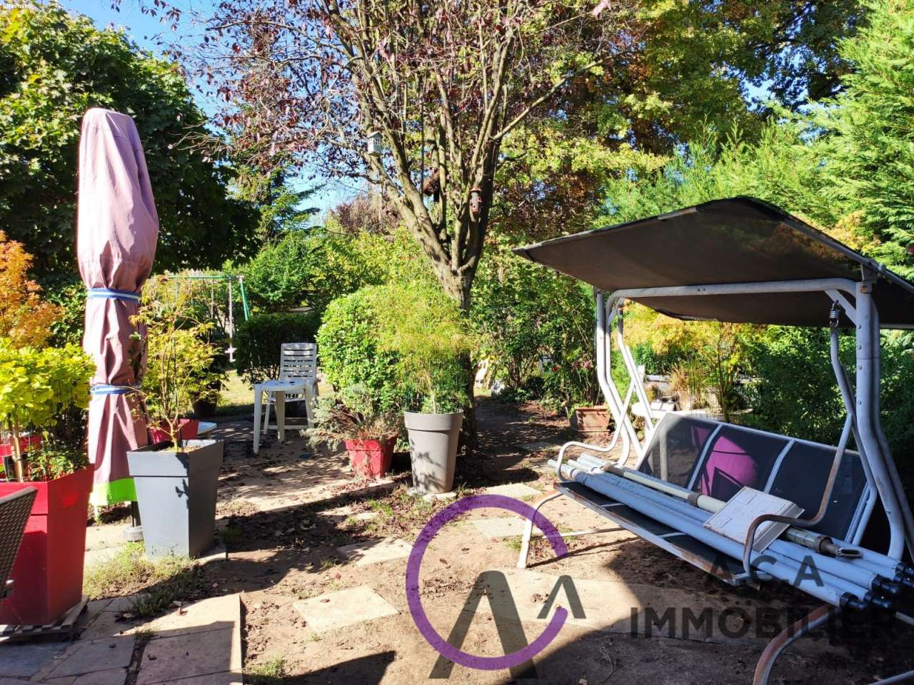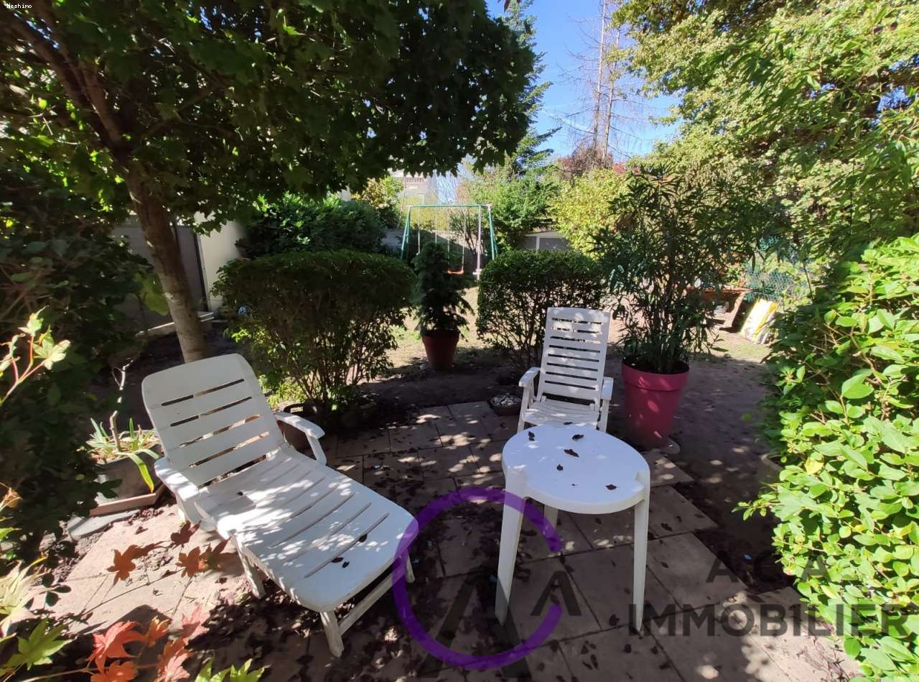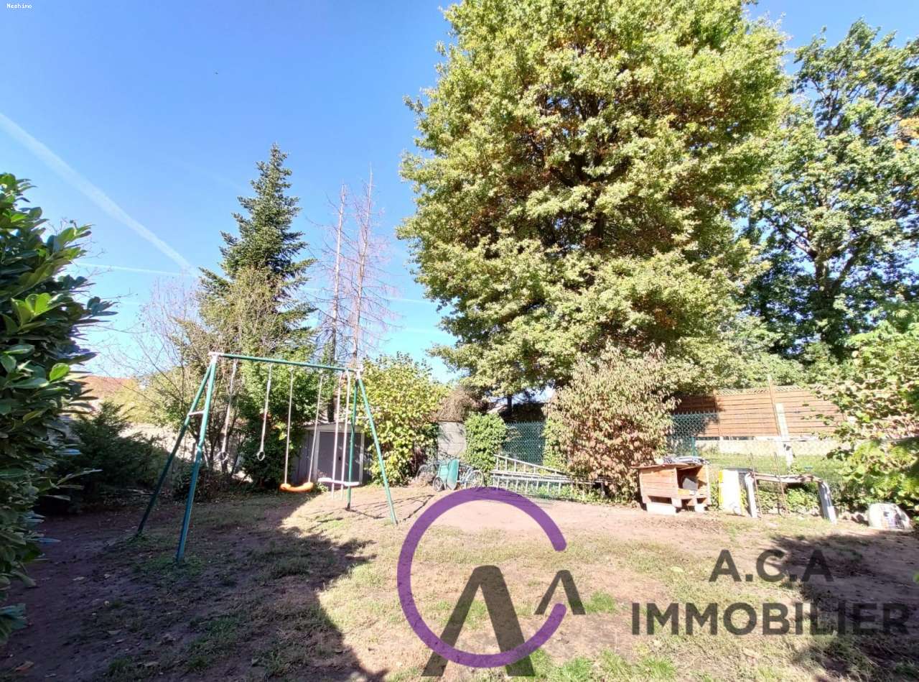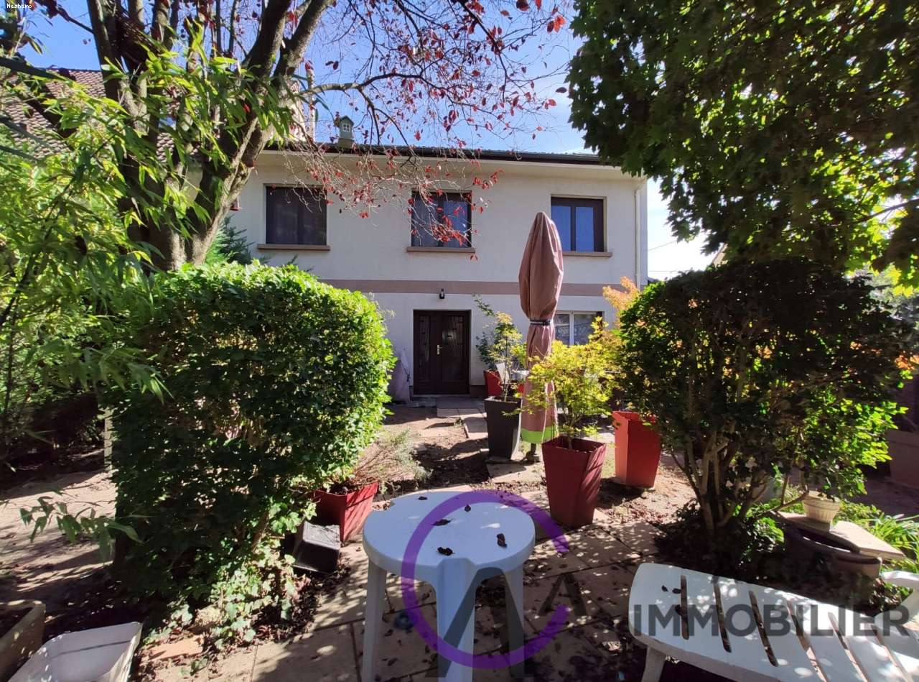Description du bien
Plain pied sur sous-sol 100m² 4 chambres terrain 500m²
Uniquement chez nous !
A 15 min en bus de la gare RER E de Chelles - Gournay, dans un quartier
pavillonnaire calme, toute les commodités et les écoles à pieds !
Pavillon TRES BIEN ISOLE édifié en 1972 sur une parcelle de 500m².
Jardin devant de 170m², on peut y stationner jusqu'à 8 voitures !
Jardin arrière SUD OUEST de 240m² sans vis-à-vis.
D'une surface habitable de 100m² (fort potentiel sous-sol en rez-de-jardin et
combles), il comprend au rez-de-chaussée une entrée (14m²), une chambre (10m²),
un garage (26m²), un atelier avec chaufferie et WC (24m²). Hauteur sous plafond
2,30m.
A l'étage le palier dessert une pièce de vie comprenant cuisine ouverte et
séjour / salon avec balcon (34m²), trois chambres dont une petite (7, 10, 11m²),
une salle de bains et un WC séparé.
Les combles sont aménageables.
PAVILLON ENTRETENU :
toiture nettoyée et repeinte, portail électrique, double vitrage ALU, volets
roulants électriques, DOMOTIQUE (chauffage, poêle, volets), VMC double flux,
ISOLATION INTERIEURE + EXTERIEURE, combles isolés, assainissement récent, poêle
à pellet avec diffuseur pour le rez-de-chaussée et l'étage, dalle béton dans les
combles, projet terrasse au niveau de la cuisine accepté.
Taxe foncière 1534 euros.
Les informations sur les risques auxquels ce bien est exposé sont disponibles sur le site Géorisques : www.georisques.gouv.fr
Les honoraires sont à la charge du vendeur. Ce bien vous est proposé par
l'Agence ACA de Coubron, 155 rue Jean Jaurès, avec vous depuis 22 ans!
Informations essentielles
- Type : Maison
- Surface habitable : 100m²
- Ville : Chelles
- Pièce(s) : 4
- Chambre(s) : 4
- Salle(s) de bains : 1
- Salle(s) d'eau :
- WC : 2
- Séjour : 23m²
Caractéristiques du bien
- Année de construction : 1972
- Double vitrage
- Portail électrique
- Domotique
- Exposition Sud
- Exposition Ouest
Informations complémentaires
- Copropriété : non
- Taxes foncières : 1 534€
Diagrammes énergétiques
Proximités
| Dénomination | Distance |
|---|---|
| 1 Centre Ville | N/C |
| 2 École | N/C |
| 3 Aeroport | N/C |
| 4 Transport | N/C |










