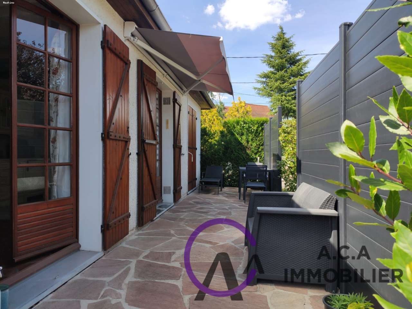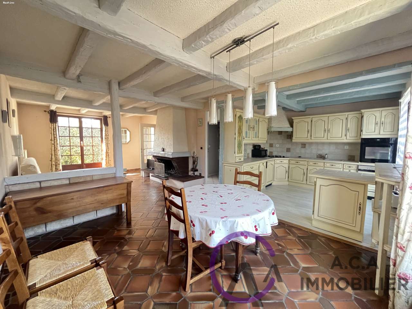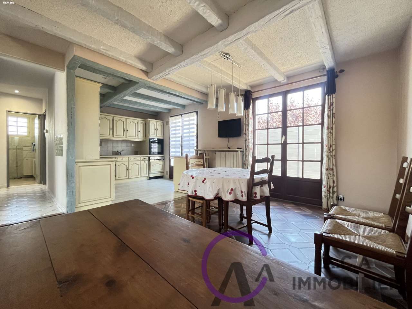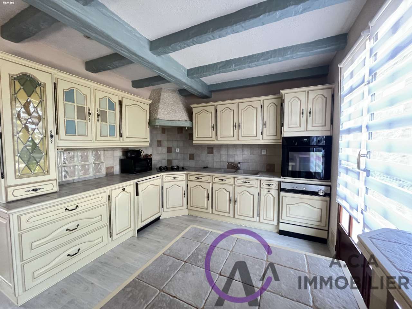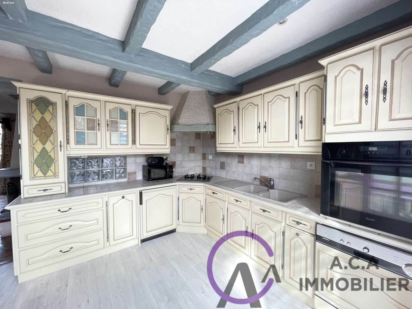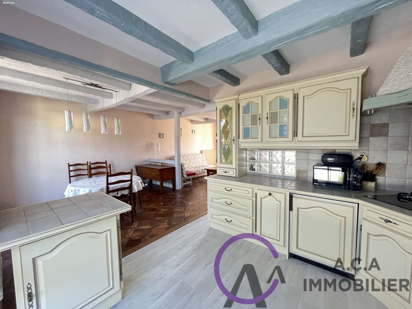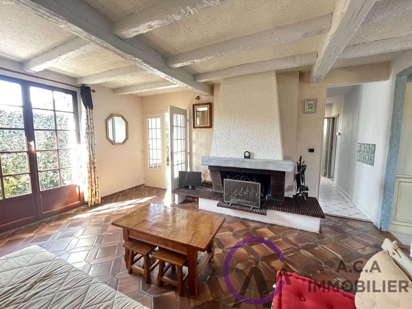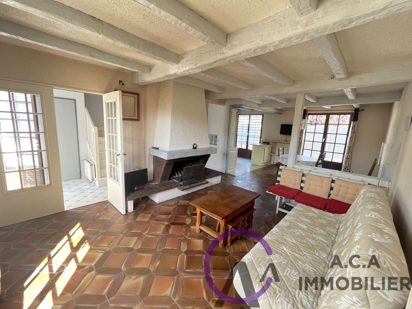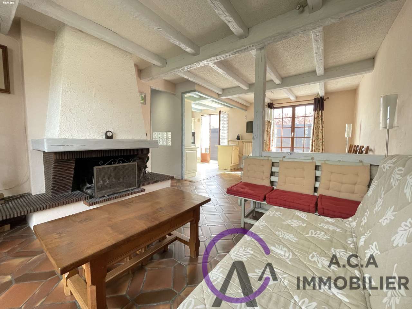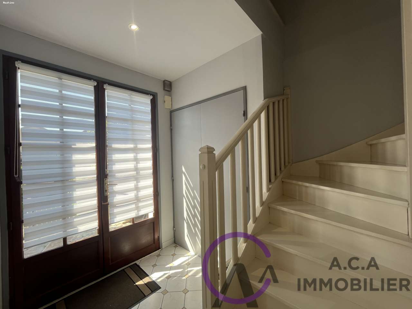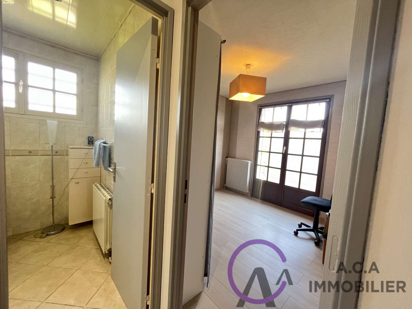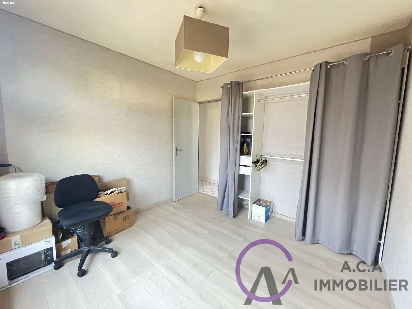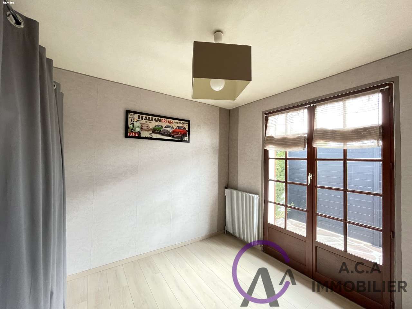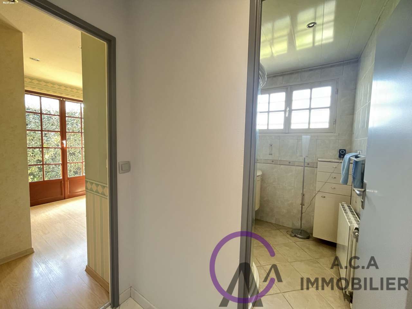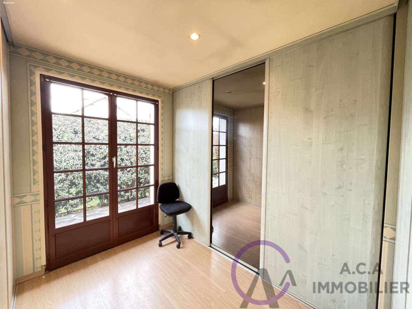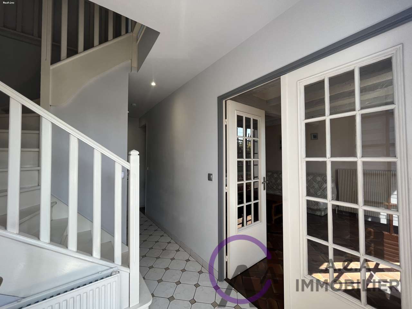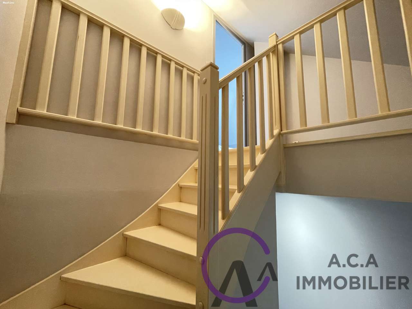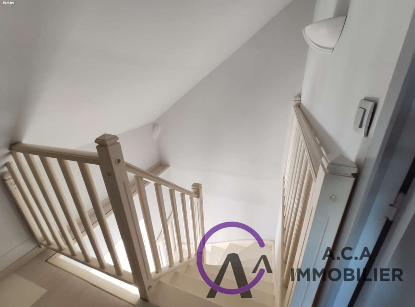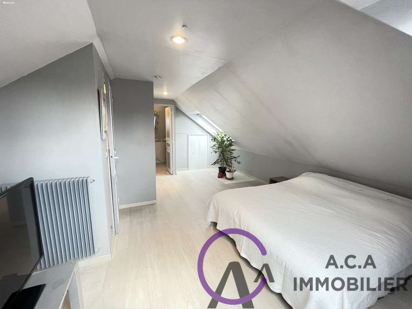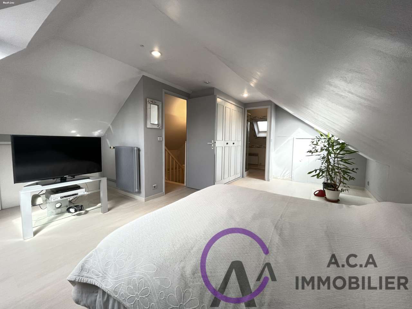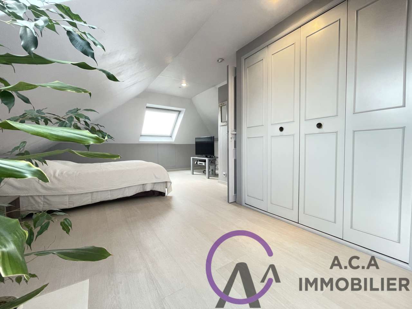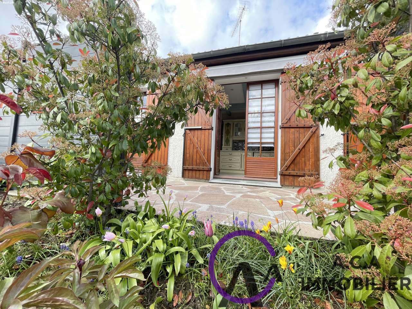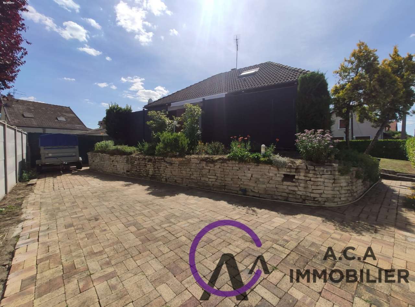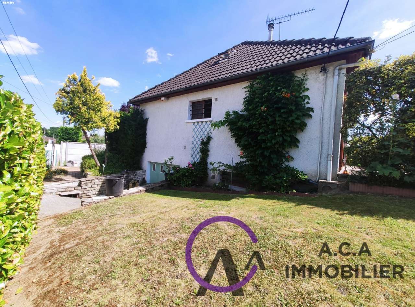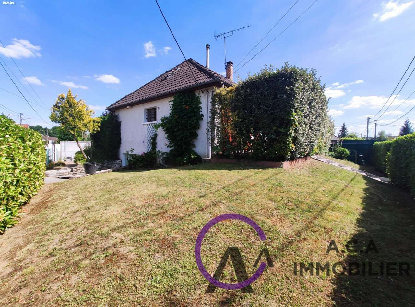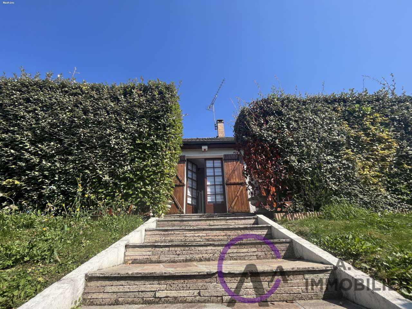Description du bien
EXCLUSIVITE
PLAIN PIED NON MITOYEN AVEC SOUS-SOL
--- QUARTIER DES ARBRES ---
* Espace de vie de 39m²
* Surface utile 184 m²
* Construction traditionnelle
* Non Mitoyen
* Ecoles à pieds
* Hauteur au sous-sol 2,20 m
* Possibilité de garer camionnette, camping-car, etc sur la parcelle
* Deux bateaux, TRES RARE
Pavillon traditionnel non mitoyen édifié en 1976 sur un sous-sol semi-enterré,
construction type plain pied surélevé, très belle toiture 4 pans.
GROS POTENTIEL
Terrain 400m², surface habitable environ 107m².
Il comprend une entrée avec placard, un séjour double de 30m² avec cheminée et 2
terrasses, une cuisine ouverte 9 m² soit un espace de vie de 39m², un dégagement
avec WC, salle d'eau et deux chambres (9,5 et 10 m²).
A l'étage le palier dessert une suite parentale avec placards, salle d'eau et
WC.
Le sous-sol comprend un garage de 37 m² et un espace chaufferie, buanderie et
atelier de 34m².
Possibilité de garer jusqu'à 4 véhicules sur le terrain et 2 dans le garage.
Chauffage au sous-sol, drain tout autour de la maison, combles isolés.
Les informations sur les risques auxquels ce bien est exposé sont disponibles
sur le site Géorisques : www.georisques.gouv.fr.
Les honoraires sont à la charge du vendeur.
Ce bien vous est proposé par l'Agence ACA de Coubron, 155 rue Jean Jaurès, avec
vous depuis 23 ans 💜
Agence ACA
155 rue Jean Jaurès 93470 COUBRON
Ouvert du Lundi au Samedi
10h-12h / 14h-19h
Informations essentielles
- Type : Maison
- Surface habitable : 107m²
- Ville : Courtry
- Pièce(s) : 5
- Chambre(s) : 3
- Salle(s) de bains : 1
- Salle(s) d'eau : 1
- WC : 2
- Séjour : 30m²
Caractéristiques du bien
- Année de construction : 1974
- Terrasse
- Exposition Est
- Exposition Ouest
Informations complémentaires
- Copropriété : non
- Taxes foncières : 0€
Diagrammes énergétiques
Proximités
| Dénomination | Distance |
|---|---|
| 1 Centre Ville | À proximité immédiate |
| 2 École | Moins de 5 minutes |
| 3 Aeroport | CDG à 20 minutes en voiture |
| 4 Transport | Bus à pied |

