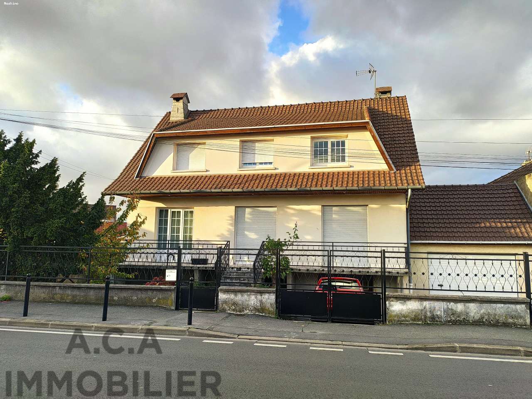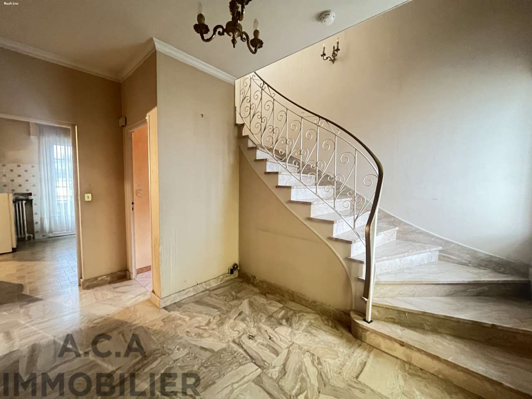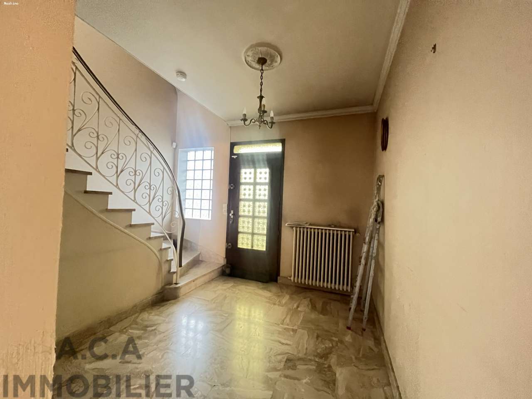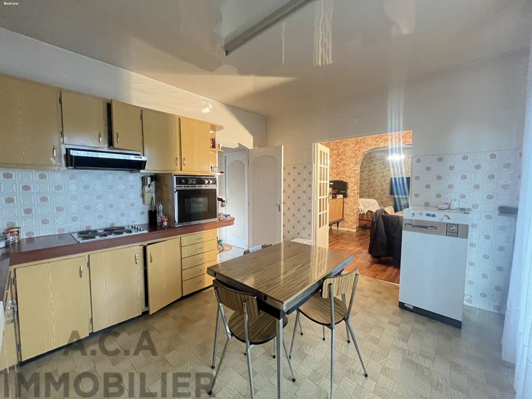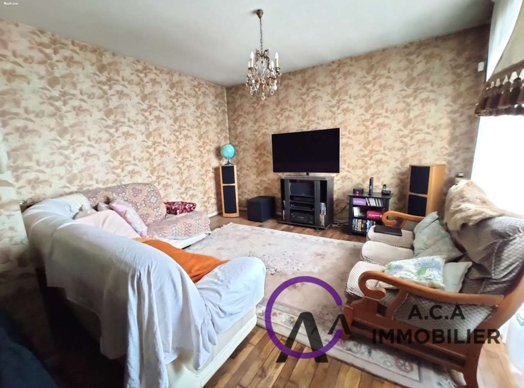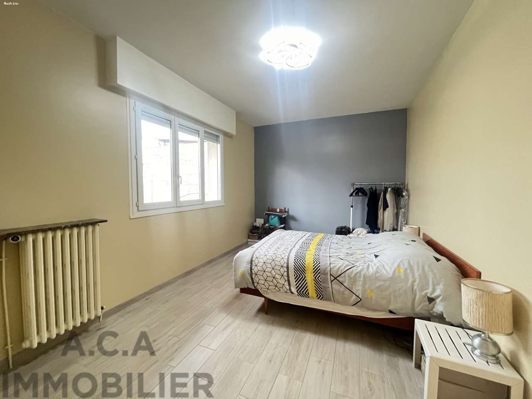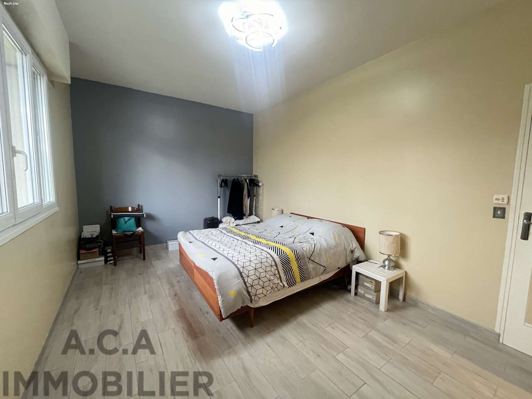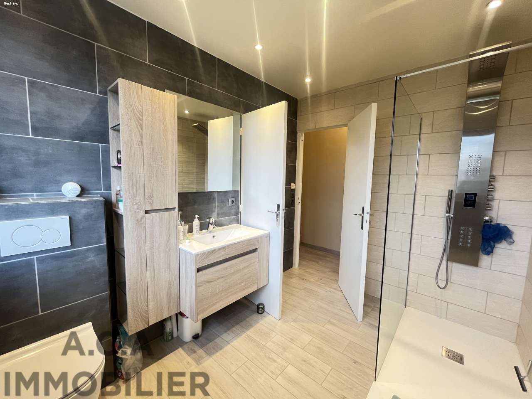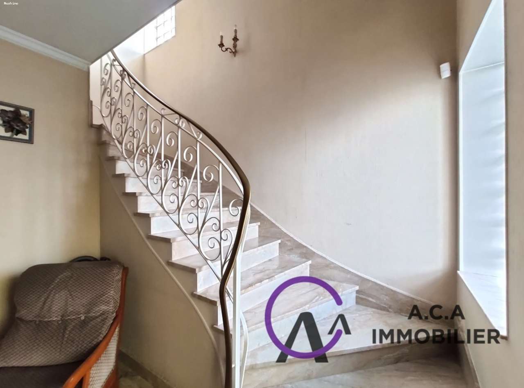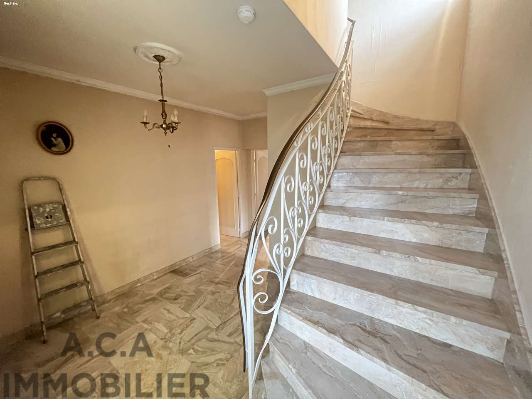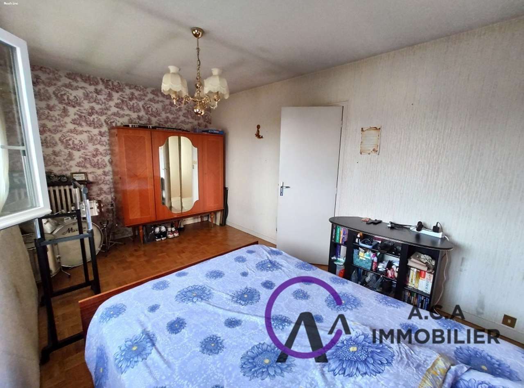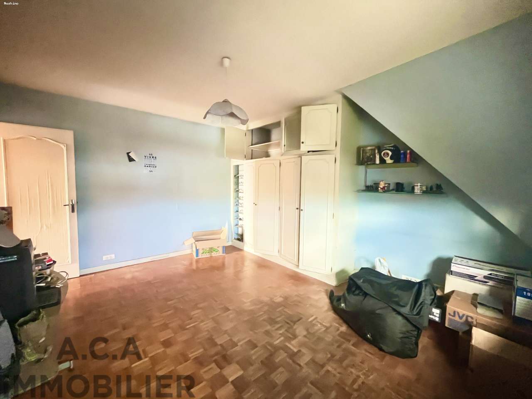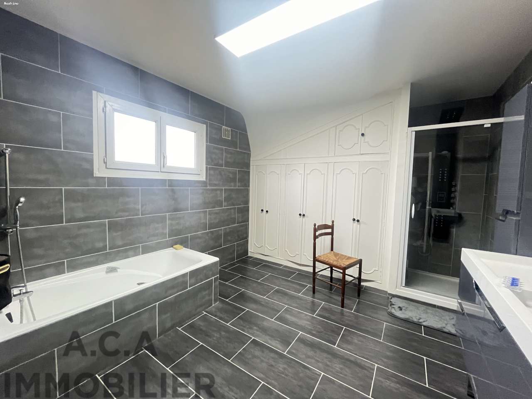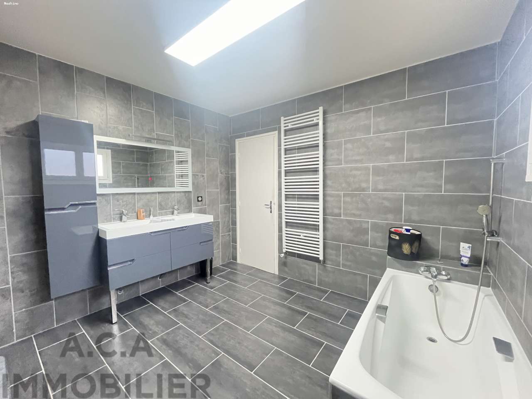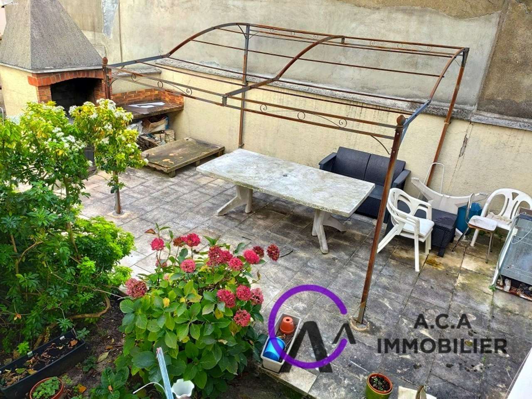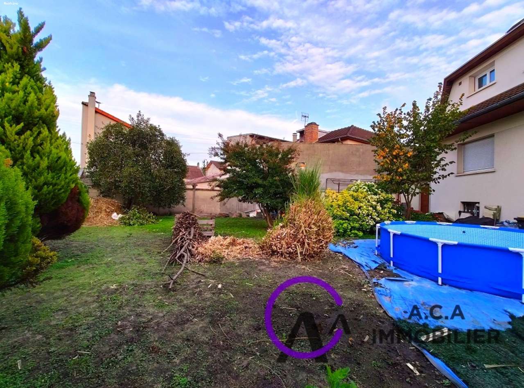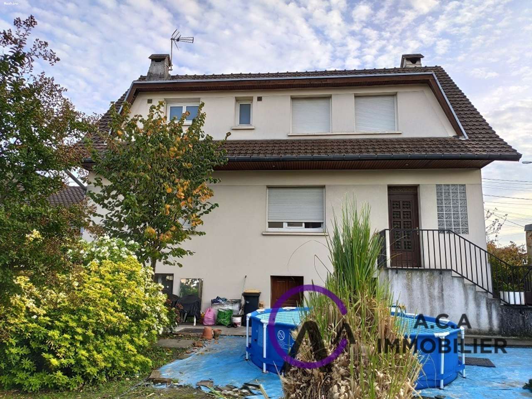Description du bien
GROS POTENTIEL - INVESTISSEUR
* PLU ZONE UCa
* 530m² de Terrain
* 250m² utiles
* Non Mitoyen
* 10 min de la gare RER E Le Raincy
* On vit de plain pied
Grand pavillon traditionnel de 156 m² avec sous-sol et garage en plus.
Non mitoyen, fort potentiel (créer des logements?). Plateau d'environ 78m².
Proches des écoles et des commerces, bus et tramway à proximité !
Edifié en 1977 sur un sous-sol, il comprend au rez-de-chaussée une entrée, une
cuisine, un séjour double, une chambre (14m²), un salle d'eau moderne et un WC.
A l'étage, le couloir dessert 4 chambres (11, 11, 13 et 15m²), un WC et une
salle de bains.
Le sous-sol est divisé en garage, salle de jeu, atelier, cave, chaufferie.
Un garage en plus complète le bien.
Double vitrage PVC, volets roulants électriques, chauffage au fioul, possibilité
de garer plusieurs véhicules, grands volumes, radiateurs en fonte.
Taxe foncière 2868 euros.
Les informations sur les risques auxquels ce bien est exposé sont disponibles
sur le site Géorisques : www.georisques.gouv.fr.
Les honoraires sont à la charge du vendeur. Ce bien vous est proposé par
l'Agence ACA de Coubron, 155 rue Jean Jaurès, avec vous depuis 23 ans 💜
Informations essentielles
- Type : Maison
- Surface habitable : 156m²
- Ville : GAGNY
- Pièce(s) : 7
- Chambre(s) : 5
- Salle(s) de bains : 1
- Salle(s) d'eau : 1
- WC : 2
- Séjour : 27m²
Caractéristiques du bien
- Année de construction : 1977
- Double vitrage
- Terrasse
- Volets roulants
Informations complémentaires
- Copropriété : non
- Taxes foncières : 2 868€
Diagrammes énergétiques
Proximités
| Dénomination | Distance |
|---|---|
| 1 Centre Ville | N/C |
| 2 École | N/C |
| 3 Aeroport | N/C |
| 4 Transport | N/C |

