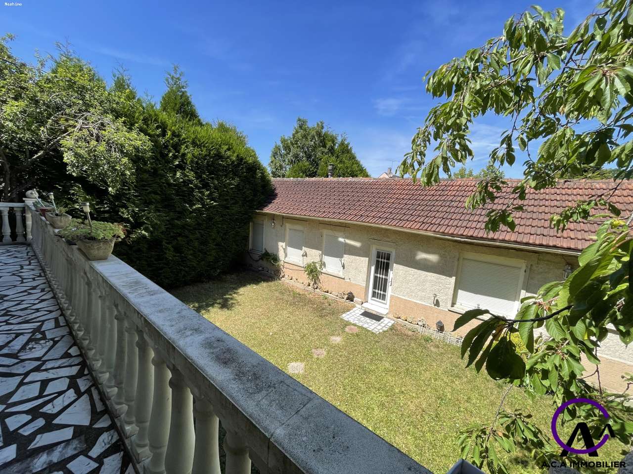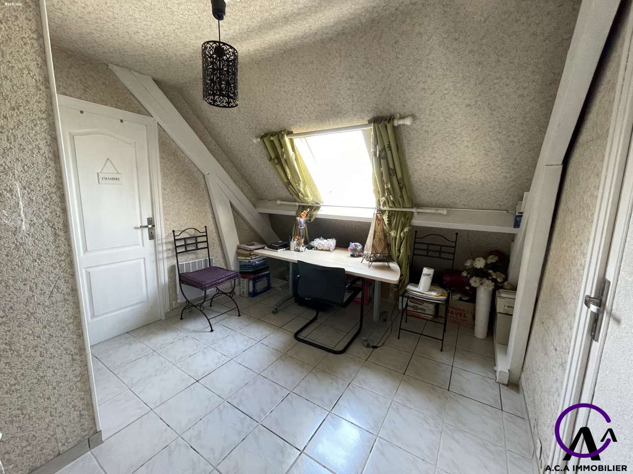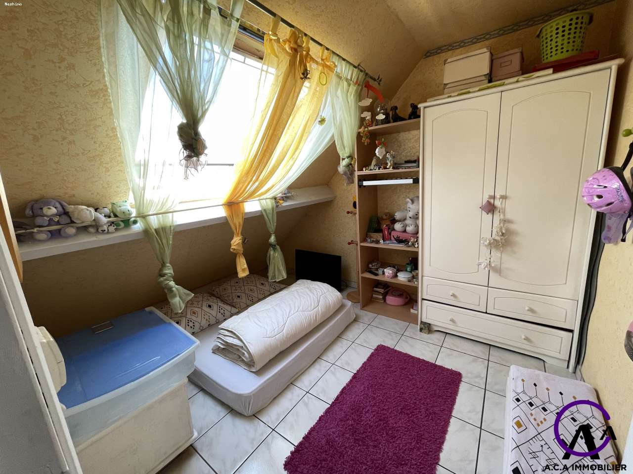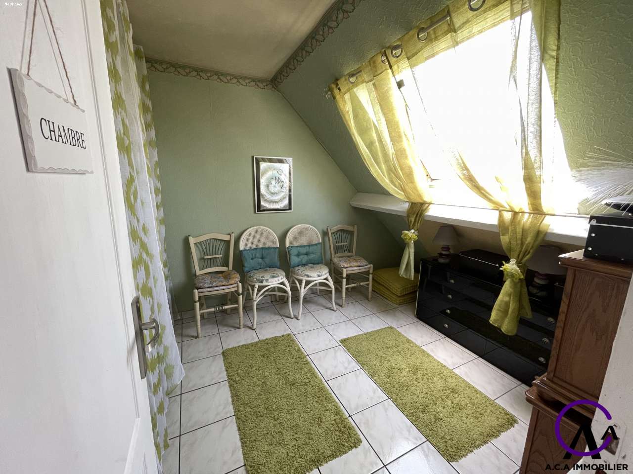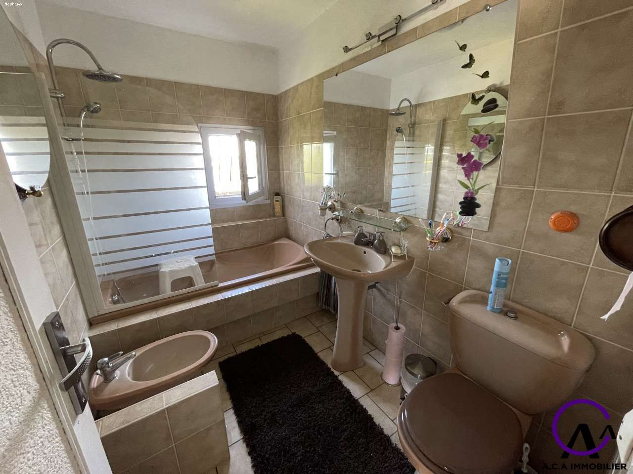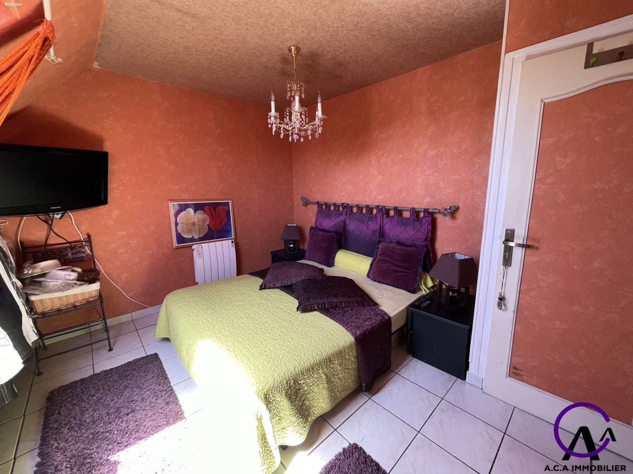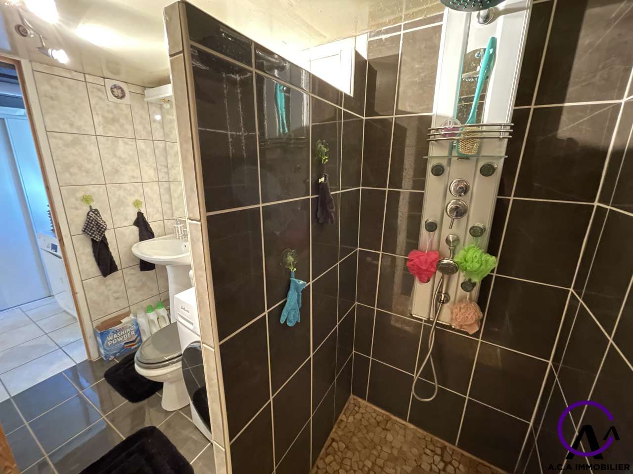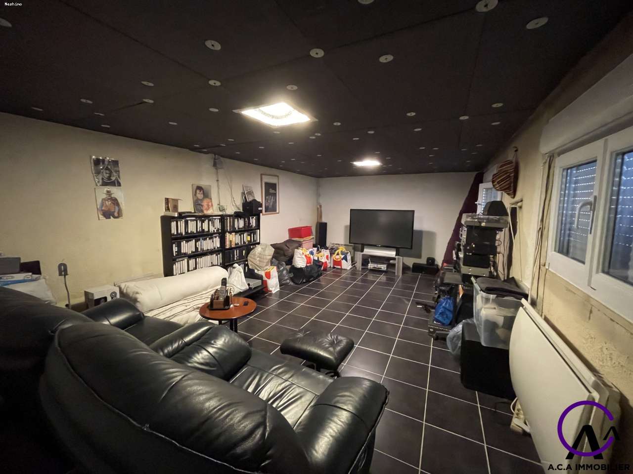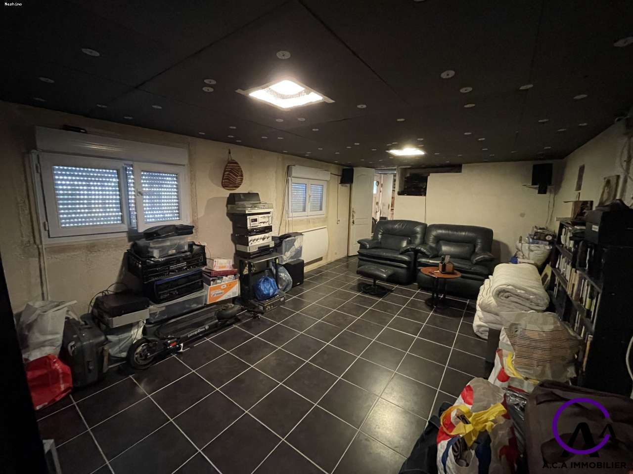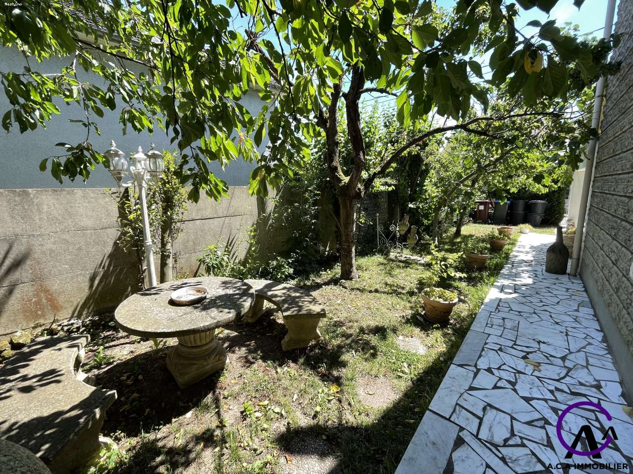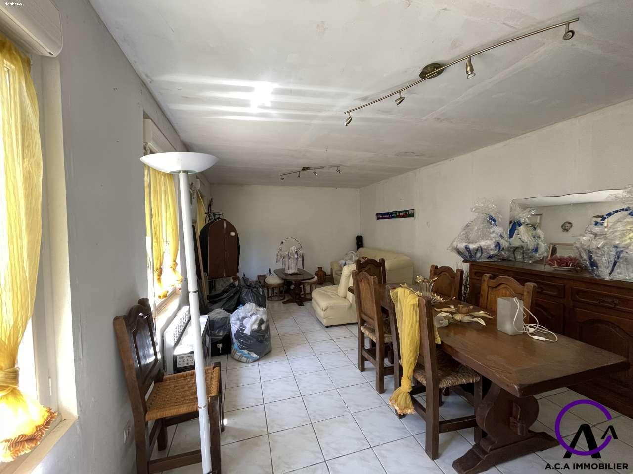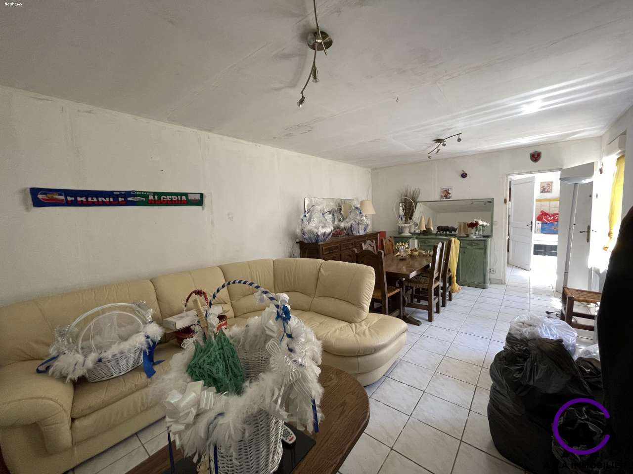Description du bien
2 maisons non mitoyennes sur le même terrain !
L'agence ACA vous propose ce PRODUIT RARE avec grand potentiel !
Possibilité 3 logements !
2 compteurs électriques déjà indépendants (un pour chaque maison)
Premier pavillon traditionnel : 1975, 150m², sous-sol en rez-de-jardin comprenant
entrée avec placard, salle d'eau moderne avec WC, bureau, salle de cinéma/jeu, garage.
A l'étage: séjour double avec cheminée et accès à la terrasse plein SUD
(pourquoi pas une véranda ?), cuisine moderne ouverte avec balcon, une salle de
bains avec WC et une chambre (on vit à niveau). Les combles sont aménagés en un palier qui dessert 3 chambres, une salle de bains avec WC et un dressing.
Chaudière électrique, double vitrage PVC, clim réversible, exposition SUD.
Isolation récente.
Deuxième pavillon 55m² pour louer ou mettre vos parents ? Plain pied avec son
propre compteur électrique, comprenant une cuisine, une chambre, un WC, une salle de bains et un vaste séjour pouvant être divisé pour faire une 2ème chambre.
Incroyable potentiel !
Ce bien vous est proposé par l'Agence ACA de Coubron, 155
rue Jean Jaurès, avec vous depuis 23 ans 💜
Informations essentielles
- Type : Maison
- Surface habitable : 150m²
- Ville : Courtry
- Pièce(s) : 7
- Chambre(s) : 4
- Salle(s) de bains : 3
- Salle(s) d'eau :
- WC : 3
- Séjour : 39m²
Caractéristiques du bien
- Année de construction : 1975
- Double vitrage
- Terrasse
Informations complémentaires
- Copropriété : non
- Taxes foncières : 1 950€
Diagrammes énergétiques
Proximités
| Dénomination | Distance |
|---|---|
| 1 Centre Ville | À proximité immédiate |
| 2 École | Moins de 5 minutes |
| 3 Aeroport | CDG à 20 minutes en voiture |
| 4 Transport | Bus à pied |










